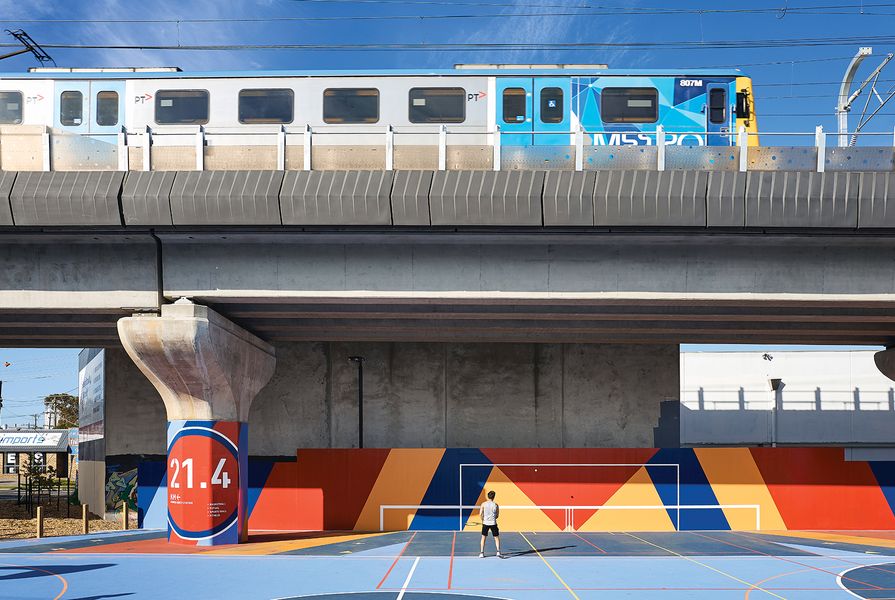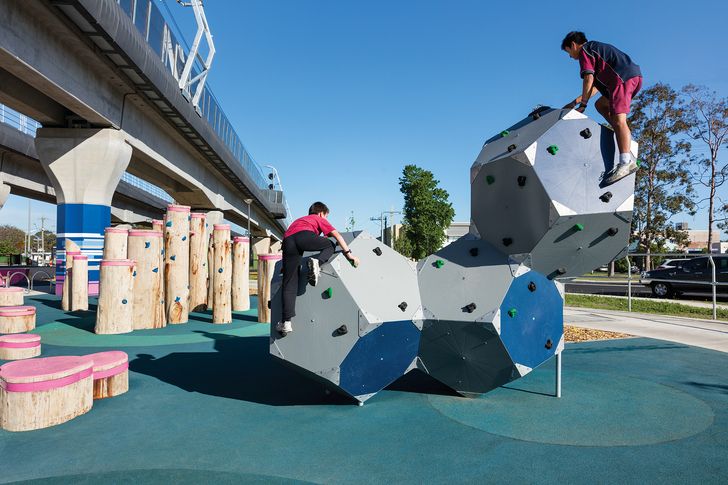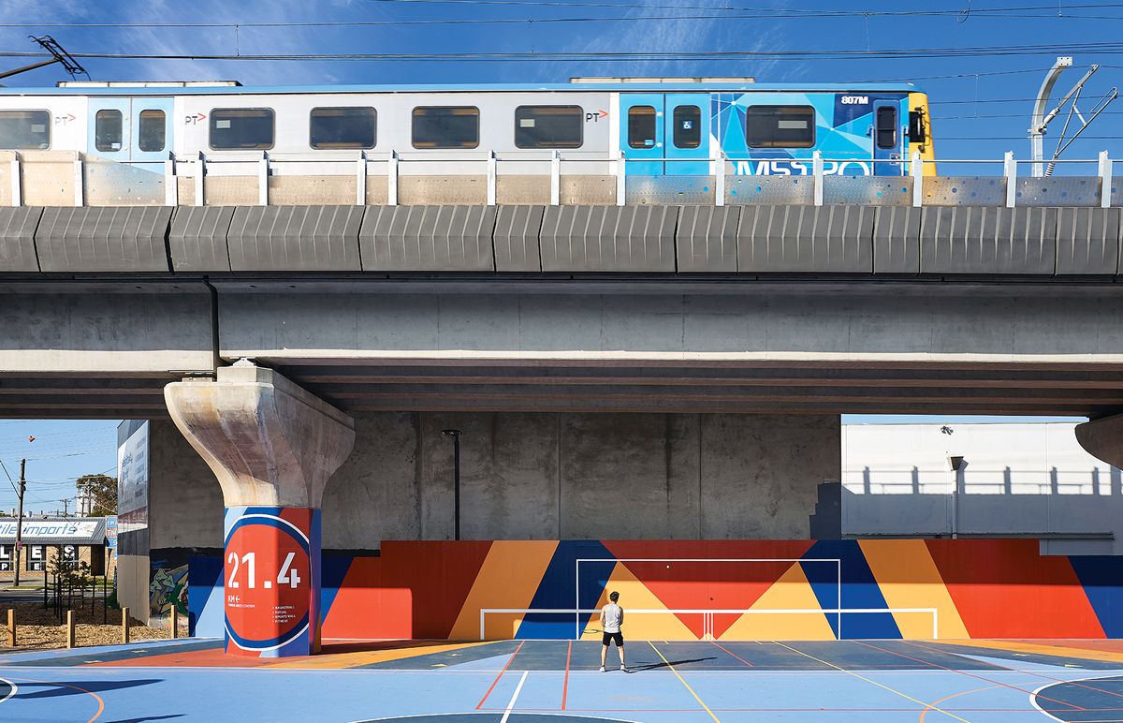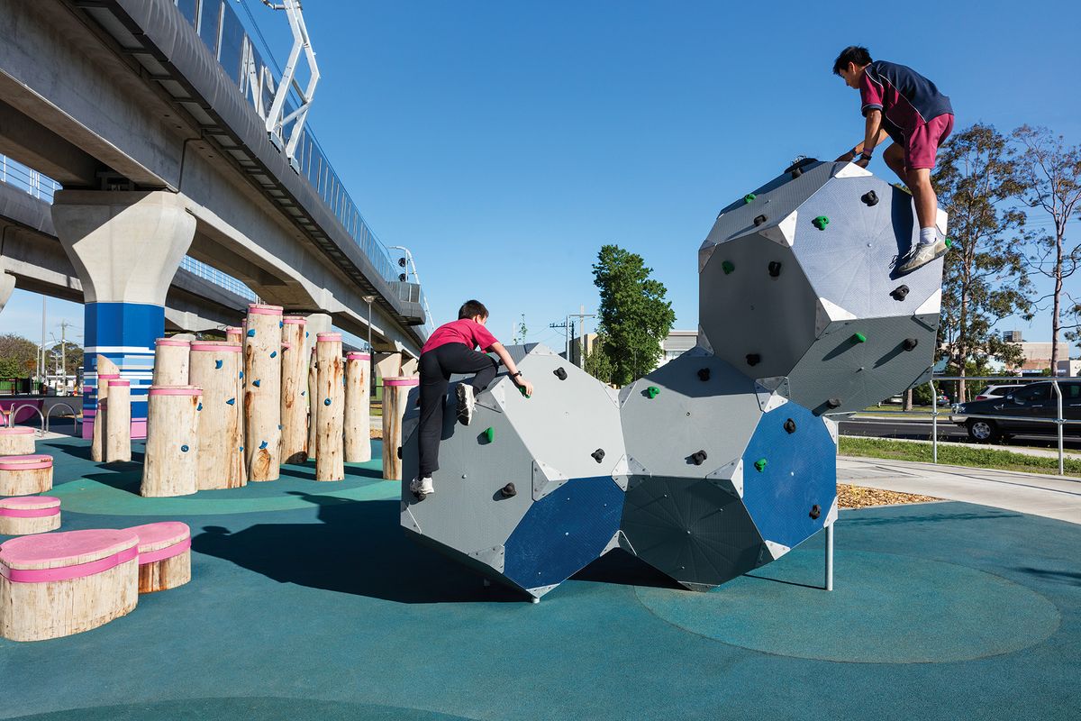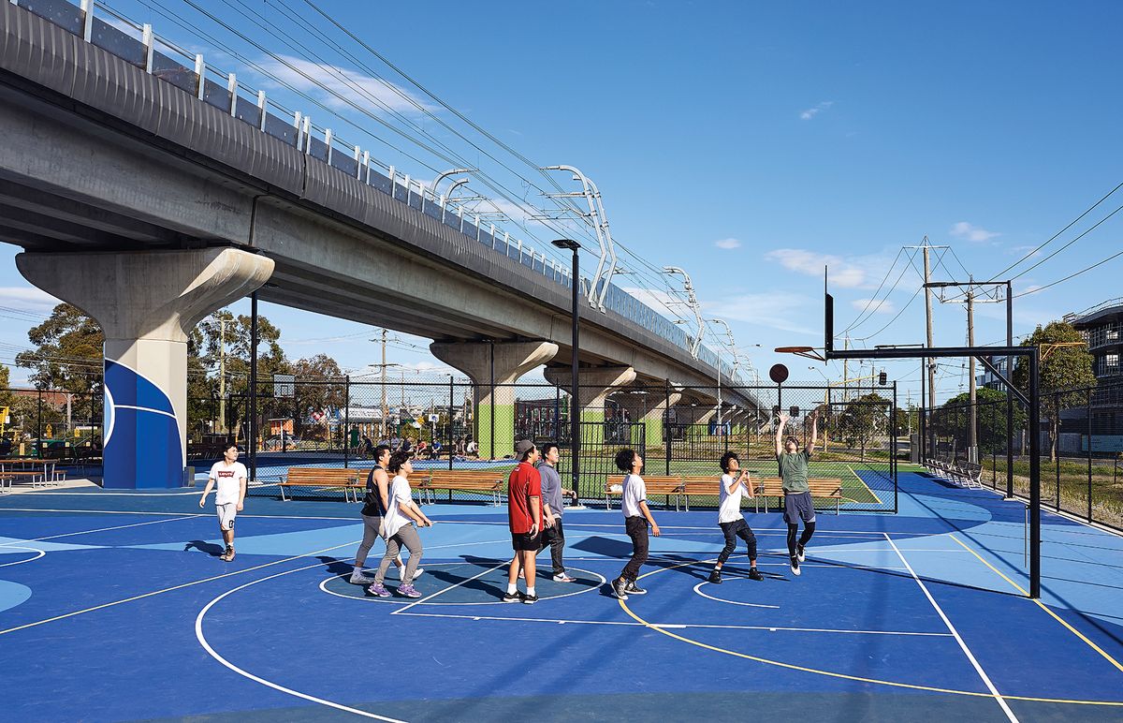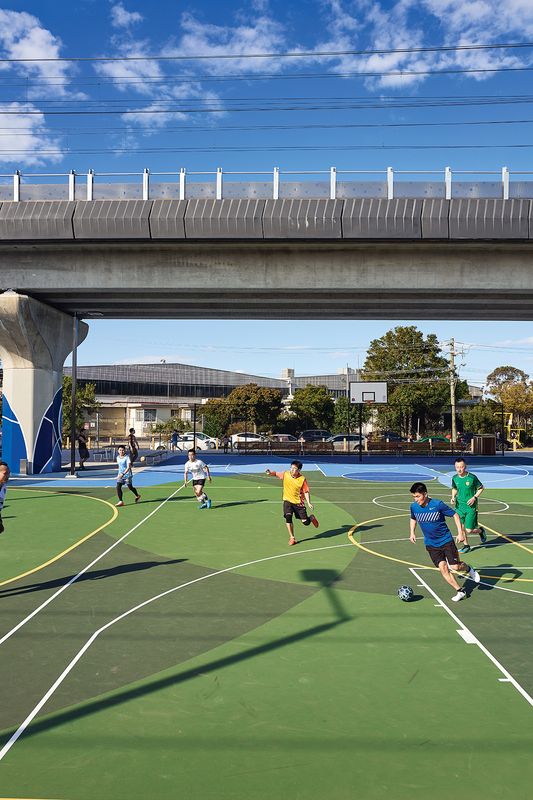Living near the Caulfield to Dandenong Level Crossing Removal Project and having seen (and heard) its construction, I was curious to experience this project’s outcome. The $1.6 billion project has involved the removal of nine level crossings, the realization of five new train stations and the creation of 22.5 hectares of public space for the community in Melbourne’s suburban south-east. At the heart of the project has been the design of a linear park stretching 8.4 kilometres from Carnegie to Hughesdale, Clayton and Noble Park, twelve kilometres of new shared-use pathways and thousands of new trees. With the project spanning a wide range of residential, commercial, transport and parkland settings, the question of how to establish a unified theme over kilometres of distance presented the consultant landscape architects, Aspect Studios, with a challenge.
The design team’s decision to go “up” with the rail line (rather than sinking the rail below ground – an option that was available at the project bidding phase) has shaped the fundamental design of the works. Following from this initial decision, four design considerations helped structure the development of their response. These revolved around demonstrating performance, functionality, value (why this and not that) and the maintenance of the intended project outcomes. A significant aspect of the design process also involved managing and integrating the concerns of the project’s very large number of stakeholders – a task Aspect acted on by engaging a full-time landscape architect whose function during the design development process was primarily to facilitate stakeholder approvals while allowing the physical design process to continue to progress.
Local residents enjoy a game of soccer on one of the numerous sporting areas nestled beneath the rail line.
Image: Peter Bennetts
From both a practitioner, academic and visitor perspective, the resulting built outcome is worth experiencing both over the course of the day and into the night. With the rail line going “up,” it is not intrusive, and when walking through the space one hardly notices it overhead. I was more struck by how noticeable the cars on the adjacent roadways, such as Dandenong Road were – on the times of my visits (a Sunday afternoon and weekday evening) the high level of noise was both intrusive and unpleasant. Anecdotally, the sections of the linear park framed by hard edges and vertical features seem to exclude much of the noise of the surrounding urban environment, making it easy to have a normal conversation in the space. However, when the parkland is unframed and interrupted with, for example, a T-intersection, one is reminded by the sounds of the cars (and on one day I visited, the howling wind) that this is metropolitan Melbourne! The framing of the parkland (often achieved through plantings) helps to humanize the more open spaces.
This resulting human scale has been further reinforced through the strategic placement of various benches and furniture elements, plant pallets and a coordinated use of colour across the park’s different spaces. These spaces regularly punctuate the linear park and range from small focused interventions (for example, revegetation areas) through to larger activation nodes (including Ross Reserve Activation Node), with each providing passive and/or active areas for the community. The type and distribution of spaces work well and have been seamlessly integrated into the park’s linear framework through the reuse of materials such as trusses (used to form seating enclaves), and the insertion of new and colourful sporting areas and courts, where, on the day of my visit, I observed numerous pick-up games of basketball and table tennis underway. It is a testament to the project’s design and execution that these areas appear to be consistently used well into the evening.
Graphic furniture and play spaces invite visitors to embrace the challenges presented by the parkour equipment.
Image: Dianna Snape
Accompanying these more intensively programmed areas are plantings that run the length of the park corridor. What is particularly appealing about these plantings is that despite them still being, at the time of my visit, at the stage of establishing themselves, their effect in the setting is immediate. Interestingly, Kirsten Bauer, director of Aspect, explained that the tree planting constraints provided the opportunity to search for and use a new dwarf tree cultivar, Corymbia citriodora ‘Scentuous,’ (dwarf lemon-scented gum) that complemented the site’s existing plantings but whose height would remain below that of the rail viaduct. These new native woodland plantings complement the indigenous plantings currently on site, and in time will match these already established areas in terms of scale and, hopefully, the native fauna they attract.
At the moment, these areas are watered naturally by rain. A system of rain gardens that run the length of the linear park also collects rain runoff, allow swater to percolate into the soil and directs excess runoff into the local stormwater system. These rain gardens form part of a larger catchment system that harvests water captured from the overhead railway line and distributes it via downpipes to swales in the park below.
Overall, my biggest concern for this project relates to maintenance; I assume this is in the hands of the various councils along the length of the project. When walking through the project during the day, for instance, I could already see weeds taking root in some of the more prominent areas of the new plantings and rain gardens. If not kept in check these will challenge the design integrity of the project. At night when I strolled through the linear park, several of the overhead features intended to light up the Djerring Trail walking and cycling path were not functioning. The lack of light in these specific areas made me feel quite uncomfortable.
Putting aside these concerns, which are largely outside the design team’s control, Aspect Studios has done a remarkable job of managing and integrating the concerns of the project’s large number of stakeholders. The end result is a series of hard and soft-scaped spaces that present a casual but inviting feel and offer open space for both resident communities along the rail line and casual commuters disembarking at the station.
The Caulfield to Dandenong Level Crossing Removal Project is an exceptional demonstration of design thinking, visioning and realization of works. In essence, it is a fantastic outcome for the local community.
Credits
- Project
- Caulfield to Dandenong Level Crossing Removal Project
- Design practice
- ASPECT Studios
Australia
- Project Team
- Kirsten Bauer, Heath Gledhill, Kate Slade, Nelson Gomes, Lewis Wright, Richard Grocke, Daniel Drummond, Brett Frost, Christian Lundh, Yuchen Su, Ruben Eelbode, Miki Matsuka, Niki Schwabe, Shimon Regev, Nicholas Tarney, Zoe Loomes, Siobhain Murphy, Blake Farmer-Bowers, Warwick Savvas, Tim Fowler, Paul Pilcher, Duyen Nguyen, Chris Flawn, Nick Jenkinson, Natasha Watkins, Yi Wong, Lucius Yin, Maroof Ansari, Anat Katz, Kate Dekok, Adam Kiekebosch, Matthew Mackay, Joey Hays
- Lead architect
-
Cox Architecture
Australia
- Consultants
-
Artists/graphics
Double-A
Civil and structural engineer Aurecon
DDA Disability and Safety Audits
Head contractor CPB Contractors, Lendlease
Horticultural consultant John Raynor (Green Infrastructure Research Group)
Landscape contractor Recoland, Landscape Plus, Ecodynamics, PTA Landscapes, Civilex
Pier greening FytoGreen Australia
Road safety Road Safety Audits
Services engineering WSP
Soil consultant SESL Australia
- Site Details
-
Site type
Urban
- Project Details
-
Status
Built
Design, documentation 24 months
Construction 12 months
Category Landscape / urban
Type Public / civic
- Client
-
Client name
Caulfield to Dandnong Level Crossing Removal Alliance
Source
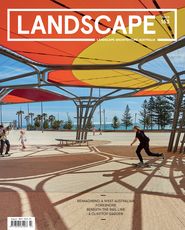
Review
Published online: 13 Nov 2019
Words:
Beau Beza
Images:
Dianna Snape,
Peter Bennetts
Issue
Landscape Architecture Australia, August 2019

