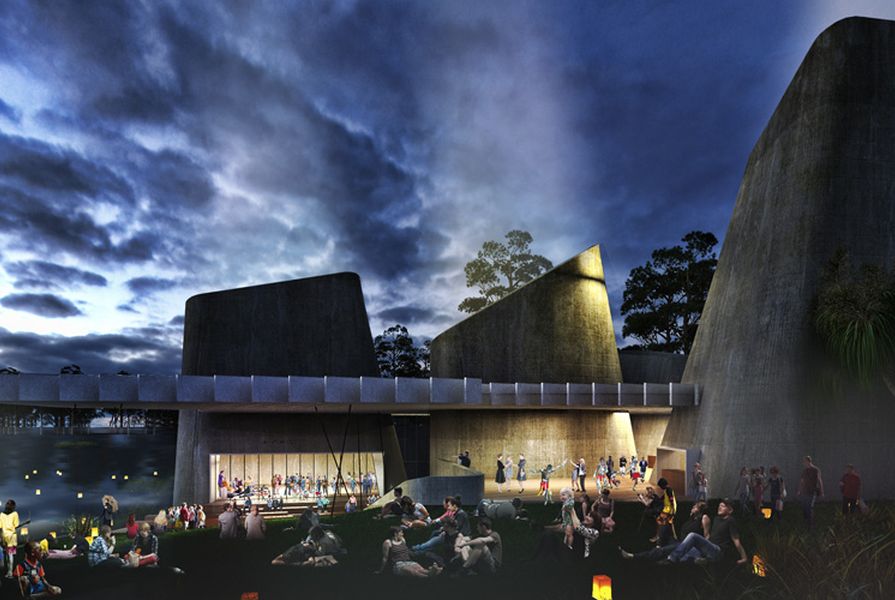The Northern Territory government and Gundjeihmi Aboriginal Corporation (GAC) have unveiled a new masterplan for a township in the World Heritage-listed Kakadu National Park.
The masterplan represents the local Indigenous Mirarr peoples’ vision for the future of Jabiru, a town built by Energy Resources of Australia (ERA), a subsidiary of Rio Tinto, in 1982 to service the nearby Ranger Uranium Mine.
The mine and the town are due to be closed when ERA’s lease expires in 2021. Under the lease agreement, the company is required to return the town to its “pre-development state.”
Jabiru was the centre of Northern Territory’s longest-running native title claim. In 2013 a federal land rights laws were passed formally returning Jabiru and surrounding areas to the Mirarr people.
Jabiru is the main town of Kakadu National Park. Since it was established it has become a tourism centre in the region. It is home to the Bowali Visitor Centre by Glenn Murcutt in association with Troppo Architects, which was awarded the Sir Zelman Cowan Award for Public Buildings at the 1994 National Architecture Awards, and a crocodile-shaped hotel designed by Wilkins, Klemm and Morrison, which opened in 1988.
There is now widespread support for the town to continue past its scheduled closure in 2021.
Aerial view of the Jabiru masterplan by NAAU and Enlocus.
Image: NAAU and Enlocus
The masterplan was developed by Stafford Strategy Consultancy Group with Melbourne-based architecture collective NAAU and landscape architecture practice Enlocus in close collaboration with GAC, which was established by the Mirarr People to manage the sustainable development of the area.
Under the plan, the town will be reoriented so that visitors arrive at a proposed $57.7 million World Heritage Interpretation Centre, which will be located at the edge of a rehabilitated lake and recreated wetland. The centre will have views towards the Kakadu escarpment and is designed with aggregate buttress-like formations similar to those of the escarpment.
“The architectural forms emerge from the Jabiru landscape and lake like the Kakadu escarpment emerging from the wetlands. The tactile rammed earth walls, produce a striated effect that echoes the ancient geology of the escarpment,” said the design team.
The masterplan also includes a series of cultural and landscape strategies that will redirect the focus of the town towards the expanded lake and wetlands, which will include integrated paths, boardwalks and lookouts.
The Jabiru lake boardwalk and viewing platform the masterplan for Jabiru by NAAU and Enlocus.
Image: NAAU and Enlocus
The expansion of the Jabiru Lake will offer recreational activities free from crocodiles. The masterplan also proposes a range of accommodation and recreational projects including a five-star lodge and “glamping” facilities, an eco recreation hub and a wellness centre.
New buildings will be designed to sensitively reflect local building traditions and the way the Traditional Owners occupy buildings, with varying degrees of enclosure from covered, partially enclosed to fully enclosed and climate controlled.
A horticultural strategy will be integrated into all elements of the town renewal and will include local edible and medicinal plants to create a working landscape for traditional practices, food and culture.
The masterplan also proposes a Bininj (Traditional Owner) Resource Centre and a housing strategy, as well as a government services hub, medical centre, education precinct and airport. In all, $446 million of public and privately funded projects and public-private partnerships are proposed in the masterplan.
The Bininj (Traditional Owner) Resource Centre in the masterplan for Jabiru by NAAU and Enlocus.
Image: NAAU and Enlocus
Justin O’Brien, CEO of the GAC, said, “This all provides a firm basis upon which Jabiru can properly become ‘the town in the Park’. The town can play a crucial role in developing Indigenous tourism in the region.
“The Masterplan also provides the platform for negotiations between the Commonwealth, Traditional Owners and the Northern Land Council for a new township lease to be settled. A township lease provides security and confidence for Traditional Owners, business operators and the broader community.”
Annie Ngalmirama, Gundjeihmi Aboriginal Corporation chairperson and Mirarr Traditional Owner, added, “We want people to visit our country, we are proud when people understand our culture.
“We want Jabiru to be a place where we are proud to live and proud to welcome tourists and visitors. Aboriginal and non-Aboriginal people can work together to make this town better after mining has gone. We will decide how we want Jabiru to be in the future and together we will make it a beautiful place.”
ERA has welcomed the masterplan. In June 2018, it released a closure plan for the uranium mine, which will cease operations in 2021 with land rehabilitation completed by 2026.





















