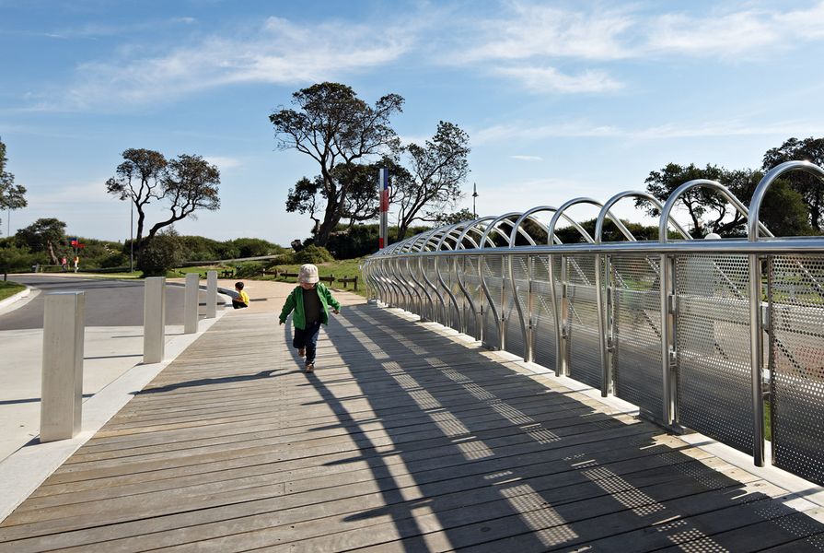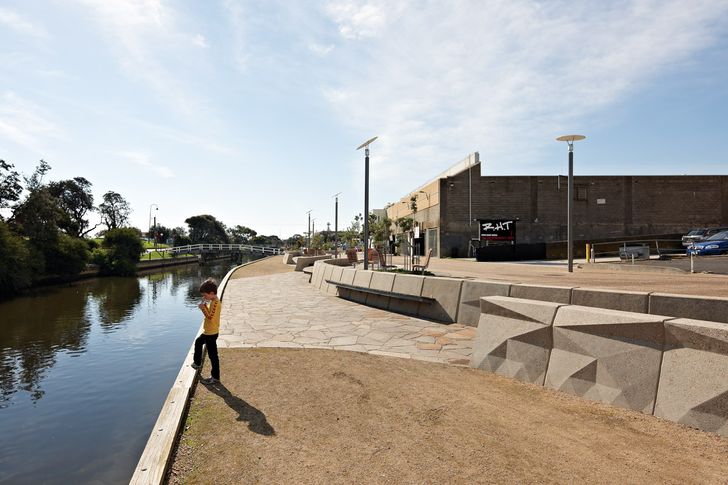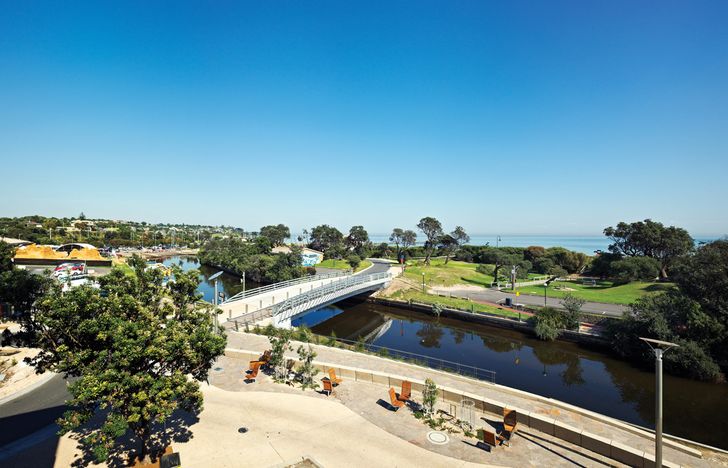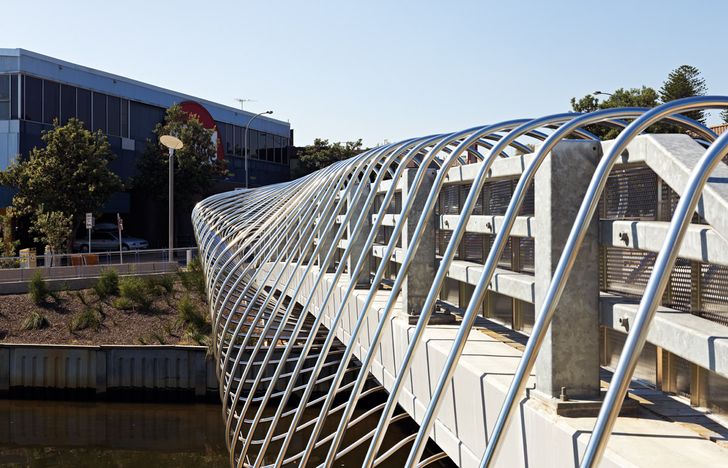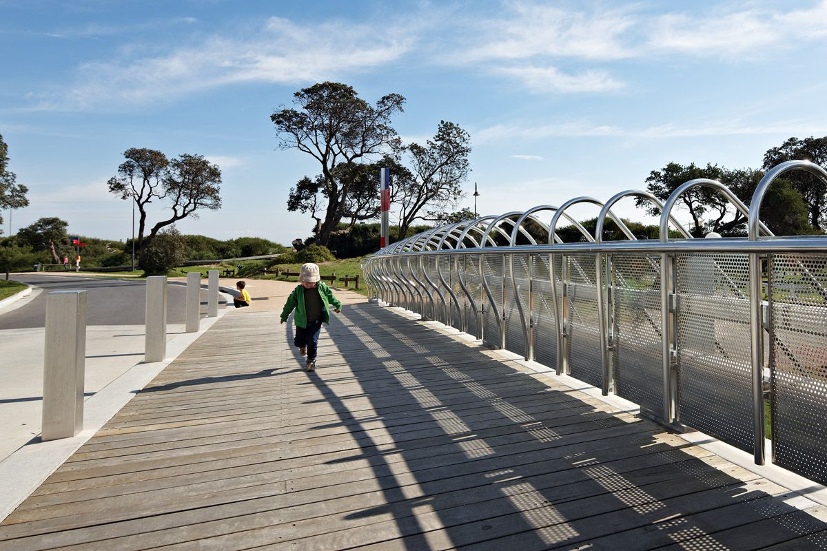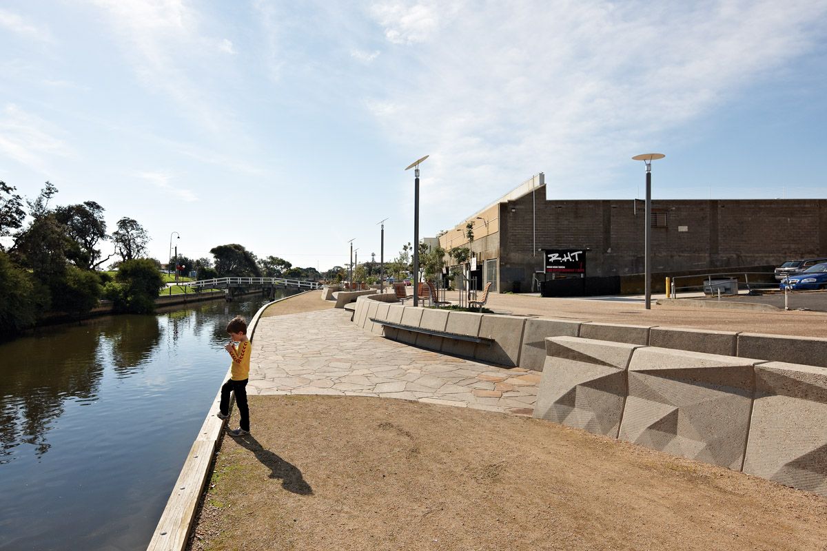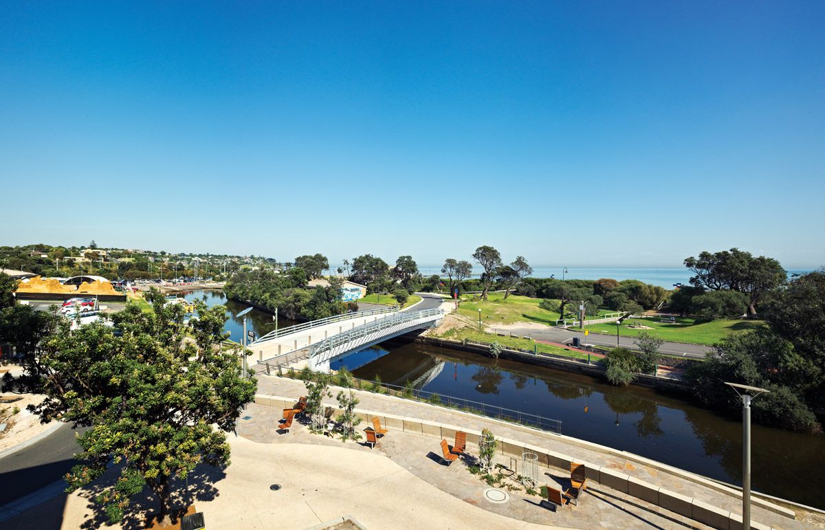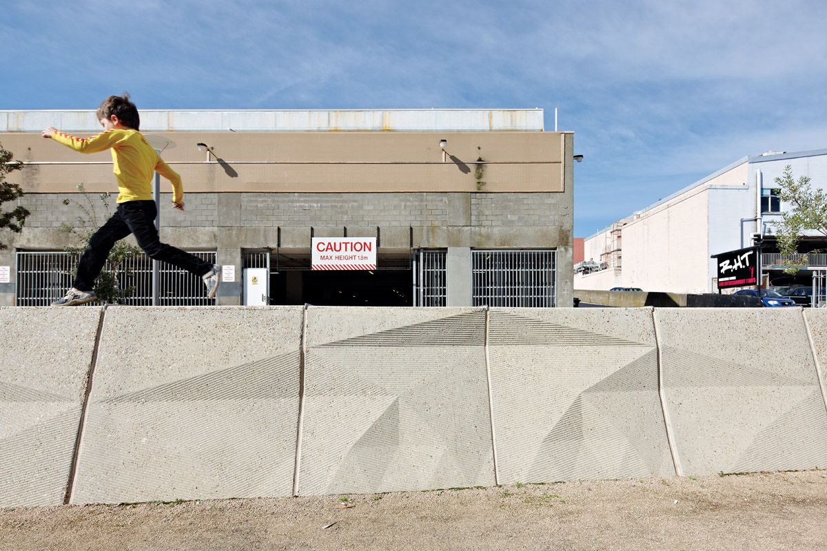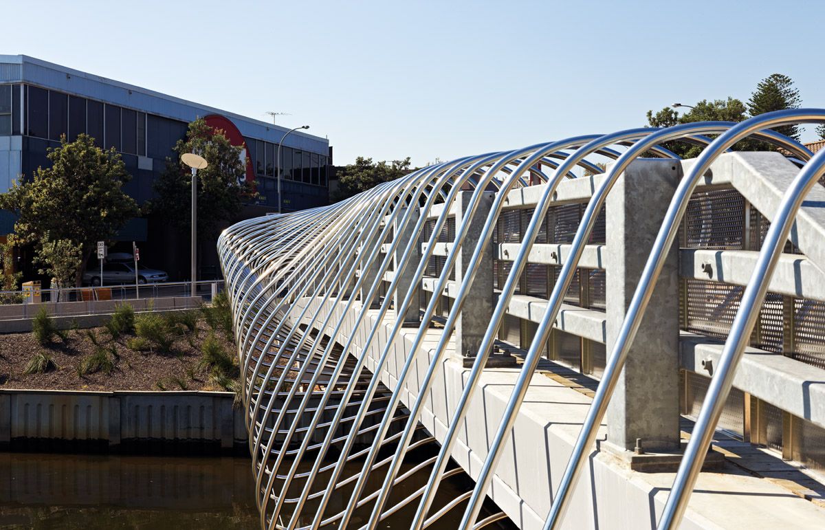This is the story of two projects – one so subtle it almost hides within the larger landscape and the other the dramatic transformation of a recently built concrete bridge. Both projects are in Frankston, a bayside suburb south of Melbourne, and they are by a small collaborative artist-and-architect team who style themselves as SMLWRLD. The SMLWRLD studio comprises artist Bianca Looney and architect Lucas Chirnside.
The site for both projects is Frankston’s Kananook Creek Boulevard, a canal-side walkway which the council is working to enhance. Kananook Creek sits between the beach and the Nepean Highway, which runs through Frankston and the creek is oddly separated from the sea by a row of houses and from the highway by blocks of ageing commercial development, which use the creek edge for car parking. So it is a potential gem encumbered by built form problems, which might well take decades to change.
The terrain generator provides an intricate series of alternative walks along the creek edge.
Image: Peter Bennetts
But a start was made when Land Design Partnership was commissioned to design a portion of the creek edge between Zoetrope Bridge at Davey Street and Wells Street. This was designed to offer an intricate series of alternative walks along the creek and each curved walk was defined by low concrete walls, five in all. SMLWRLD was brought in to embellish those 144 metres of concrete – to develop a design to face the concrete and to oversee its fabrication and installation.
SMLWRLD developed seven different surface tiles of increasing design complexity, which are reconfigured to present unique installations on each wall. There is a sense of fine layers emerging and disappearing as each of the configurations expresses different stages of a natural process, such as erosion, to tell a story over time.
The way SMLWRLD operates makes their work additionally interesting. They are intimately involved in testing their design with the material they are working with and with the practitioners of each material. So the collaborative nature of their practice involves working with the client, the place and the fabricators who understand the possibilities and the limits of the chosen material.
The unique relief pattern and fabrication method for the precast concrete walls were developed in collaboration with the pattern maker, Special Patterns, and the experimentation and implementation were undertaken in situ. Special Patterns did the computer work, known as CNC – computer numerically controlled routing – and Cut and Fill were the main contractors who cast the concrete.
The Zoetrope Bridge crosses the Kananook Creek and connects the beachside to the highway-side of Frankston.
Image: Peter Bennetts
The Zoetrope Bridge, a shared pedestrian and vehicle bridge completed in March this year for $250,000, is the second Frankston project. A design construct contract resulted in a crass concrete bridge being built across Kananook Creek to improve vehicle access to the sailing and fishing facilities close to the beach. It was immediately understood that some joy had to be added to the bridge and SMLWRLD was brought in.
Bridges both connect and separate and SMLWRLD’s approach was to blur the transition as you cross the bridge, from the natural environment on the beach side to the urban environment of messy real estate and car parks. They decided to develop a sense of movement and flow by using rolled steel tubing as a cladding treatment attached to the side of the bridge.
The tube ribbing is simultaneously balustrade, seating and sculptural intervention. A fruitful collaboration was developed with Uneek Bending and Fine Design Engineers in Bendigo and every curve and roll was tested.
The result is a marvellous concoction of rolled steel, which visually rolls across the creek and turns a remarkably ugly substructure into a thing of beauty.
Rolled steel tubing, used as the bridge’s cladding, creates a sense of movement and flow.
Image: Peter Bennetts
Light plays an essential role in both projects. As the sun moves, the quality and intensity of light varies but it is an essential element in reading the materials and the surfaces. The walls along the creek edge are lit as the morning sun rises in the sky; it touches the face of the walls, and picks up the fine-grain texture and the geometry of the work. On the bridge, the morning light flashes off the water and animates the surfaces of the rolled steel tubing.
SMLWRLD’s material choices and processes reflect their understanding of both the location and the potential longevity of each project. The way the studio seeks to connect the site conditions – social, urban and natural – with the technologies of production is a really interesting process. In considering materiality, the questions of durability and vandalism are explored through innovative surface treatments that are integral rather than applied.
These interventions have transformed a series of concrete walls and a crass concrete bridge into poetically engaging contributions to their sites. Frankston needs much more of this level of love and attention than it has historically received.
Credits
- Project
- Zoetrope Bridge
- Design practice
- SMLWRLD
Melbourne, Vic, Australia
- Project Team
- Lucus Chirnside, Bianca Looney
- Consultants
-
Accessibility consultant
Access Design Solutions
Fabrication JC Brown Engineering
Rolling U-Neek Bending Co
Structural engineer Fine Design Engineers
- Site Details
-
Location
Frankston,
Melbourne,
Vic,
Australia
Site type Suburban
- Project Details
-
Status
Built
Design, documentation 7 months
Construction 6 months
Category Landscape / urban
Type Public / civic
Credits
- Project
- Terrain Generator
- Project Team
- Lucus Chirnside, Bianca Looney
- Consultants
-
Design practice
SMLWRLD
Landscape architect Land Design Partnership
Principal contractor Cut & Fill
- Site Details
-
Location
Frankston,
Melbourne,
Vic,
Australia
- Project Details
-
Status
Built
Design, documentation 5 months
Construction 11 months
Category Landscape / urban
Source
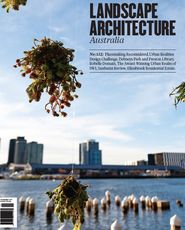
Review
Published online: 28 Apr 2016
Words:
Dimity Reed
Images:
Peter Bennetts
Issue
Landscape Architecture Australia, November 2011

