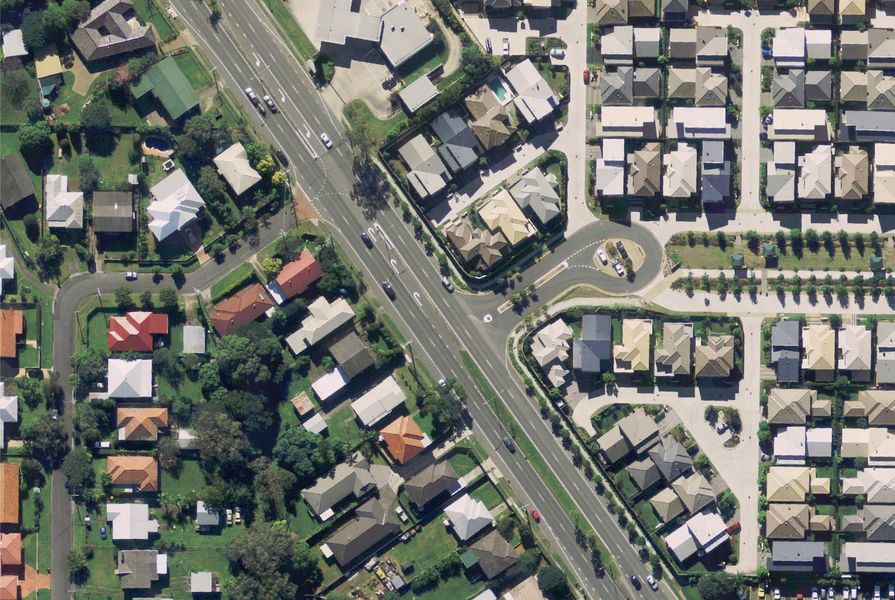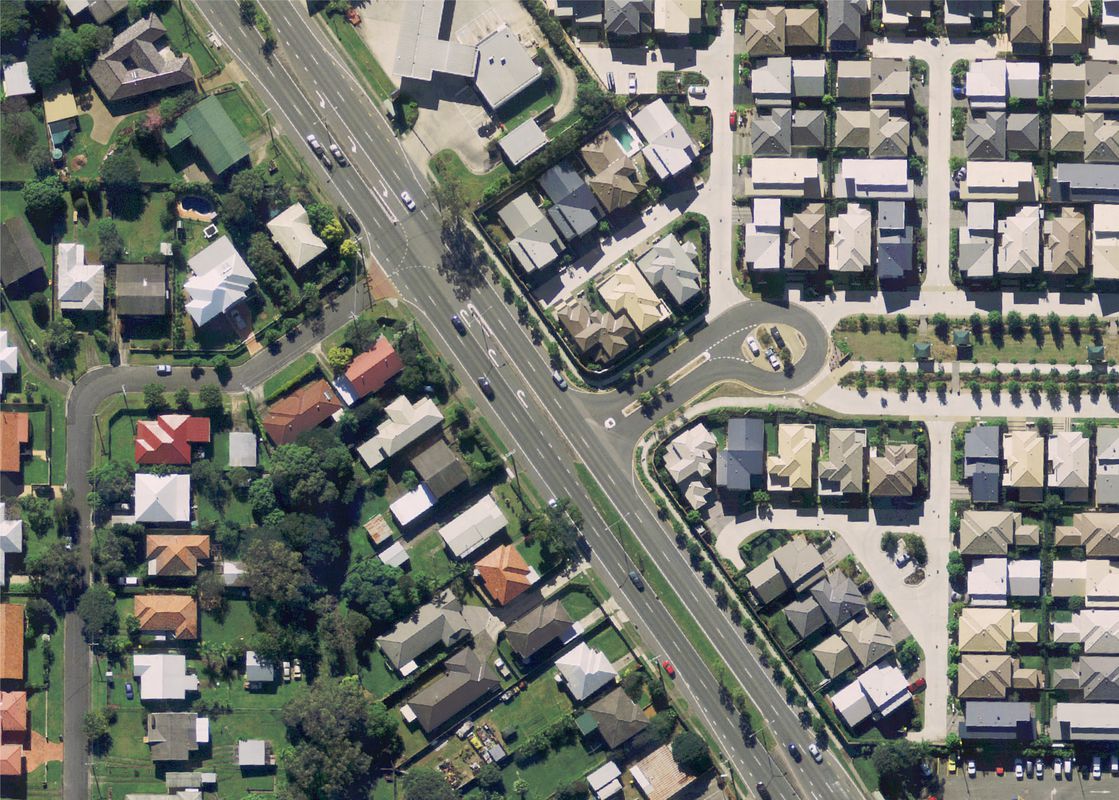The Victorian Government has made changes to the suite of residential zones across Victoria. This includes introducing new garden area requirements to the General Residential Zone. These requirements apply to greenfield areas as well as established suburbs. For lots over 400 square metres, the garden area requirements must be met on any land in the Urban Growth Zone which has a ‘General Residential Zone’ applied to it. The General Residential Zone does however exempt lots under 400 square metres from this requirement, where an approved Precinct Structure Plan (or equivalent) applies.
Echelon Planning has undertaken an analysis of the likely implications of these requirements for land in Melbourne’s growth areas. Below is our assessment of some existing house and land products and whether they achieve the new garden area requirements. These examples demonstrate that many of the typical house and lot configurations found in Melbourne’s outer-suburban growth areas would easily meet the new garden area requirements.
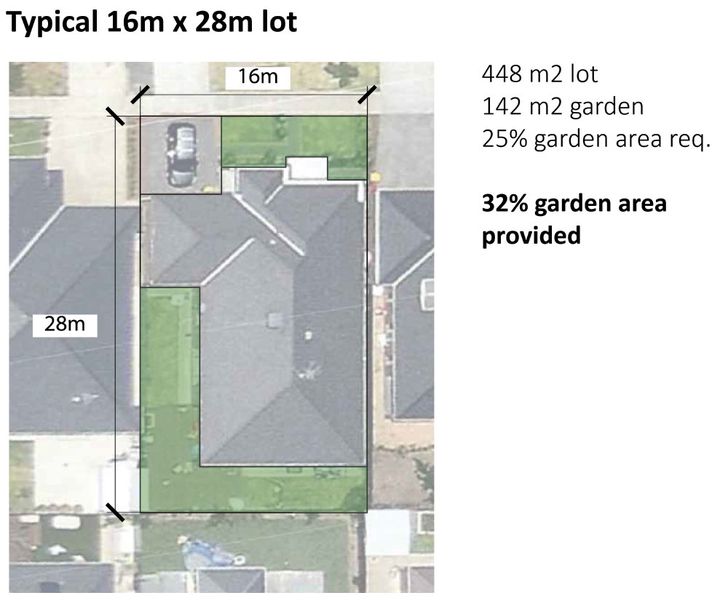
Image: Echelon Planning
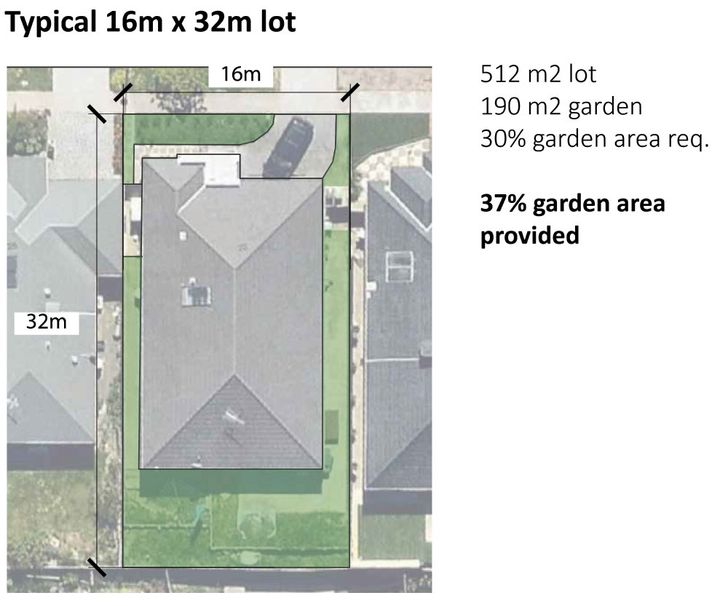
Image: Echelon Planning
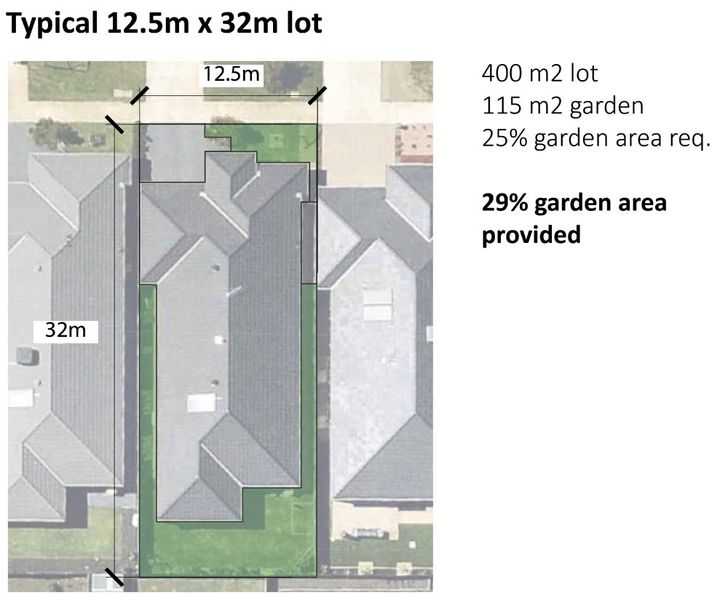
Image: Echelon Planning
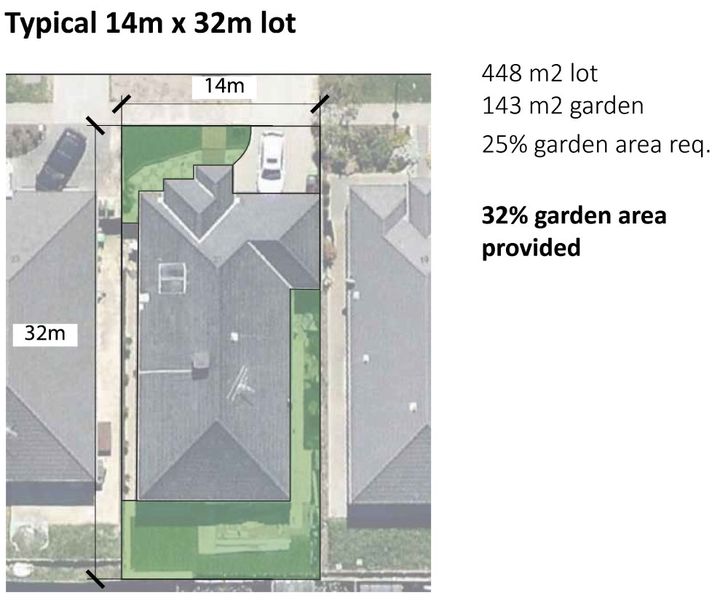
Image: Echelon Planning
The minimum percentage of a lot set aside as Garden Area are as follows:
· 400-500 sqm = 25% lot area
· 501-650sqm = 30% lot area
· Above 650sqm = 35% lot area
A Garden Area can include:
· open entertaining areas,
· lawns,
· garden beds,
· swimming pools,
· tennis courts.
A Garden Area can not include:
· driveways,
· areas set aside for car parking,
· any buildings or roofed areas,
· areas less than 1m in dimension.
It will be interesting to see whether these garden requirements will protect the “much-loved” suburban backyard in both established and greenfield settings and what implications they might have for the typical house and land product.
For more on this topic see Tony Hall’s article What has happened to the Australian backyard?

