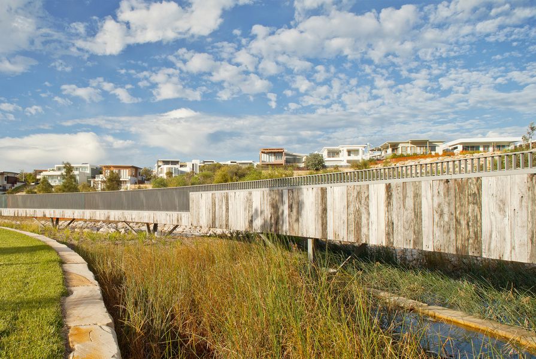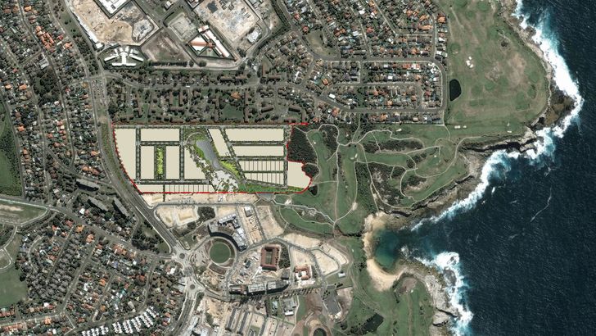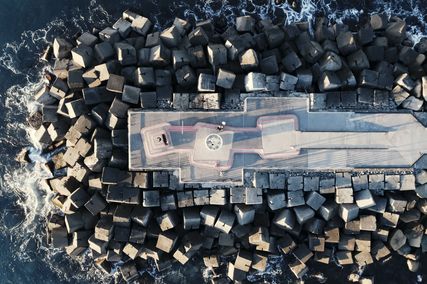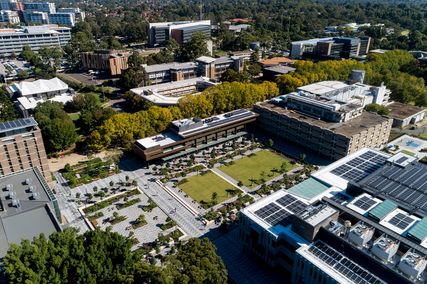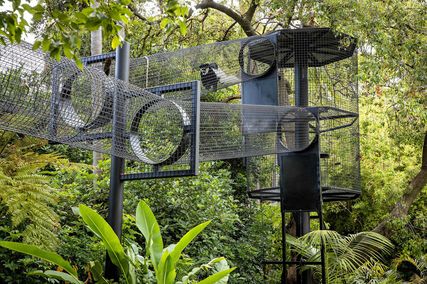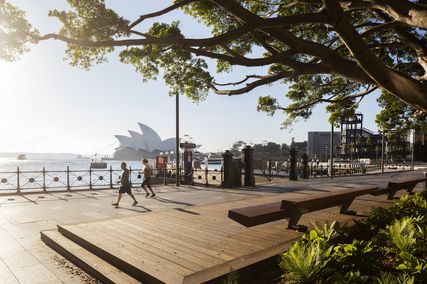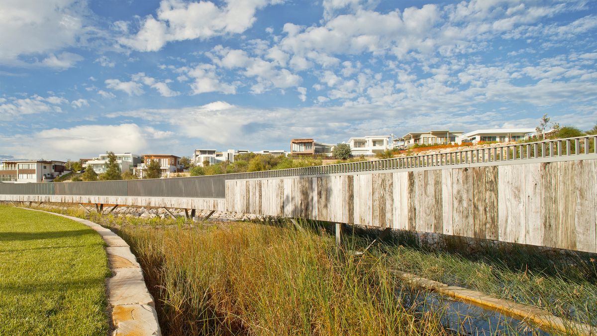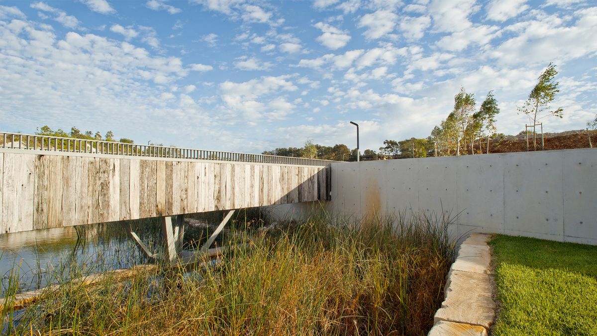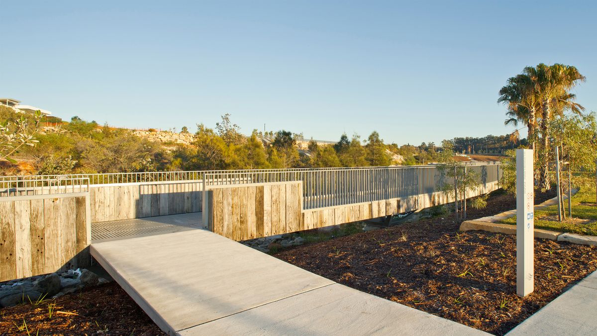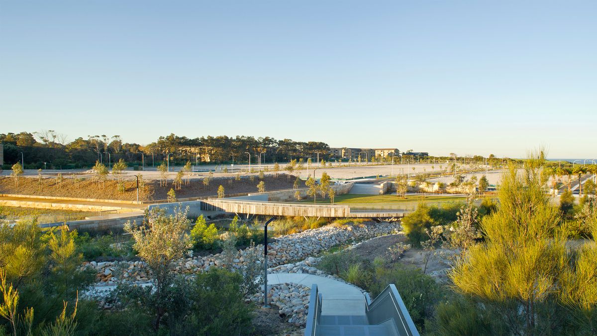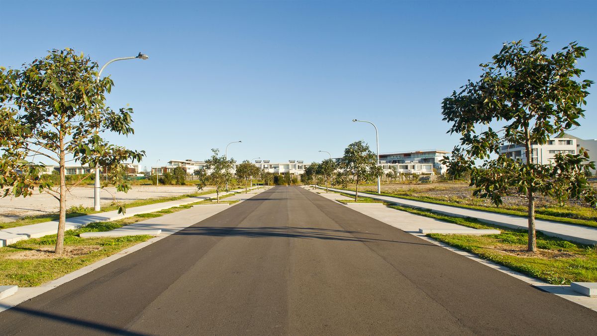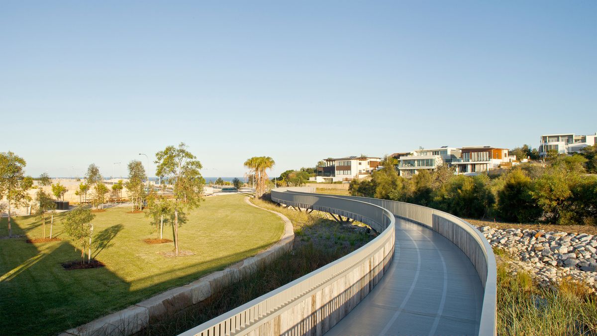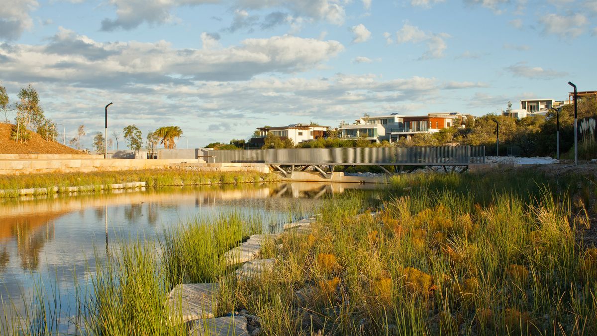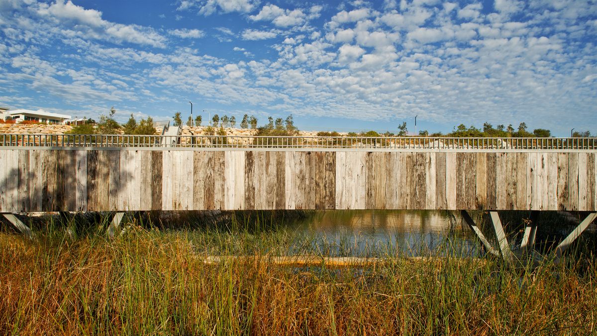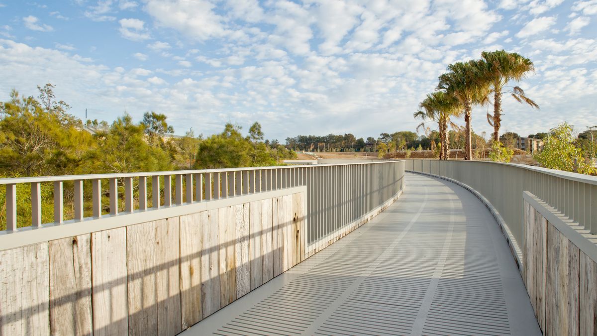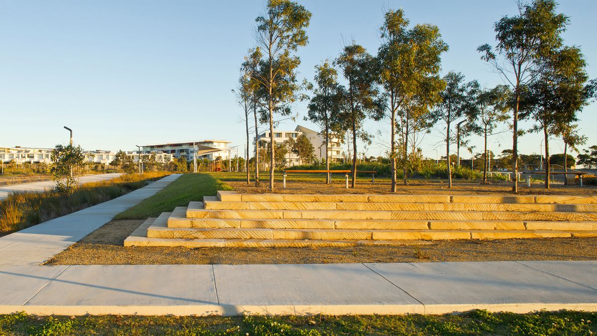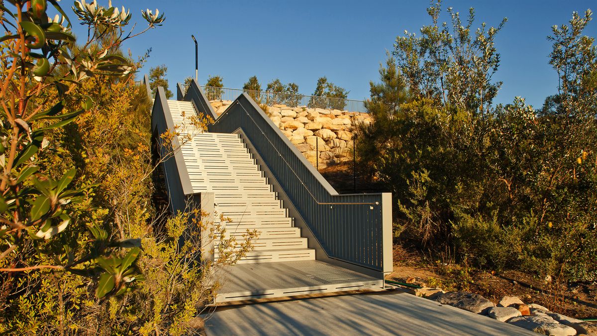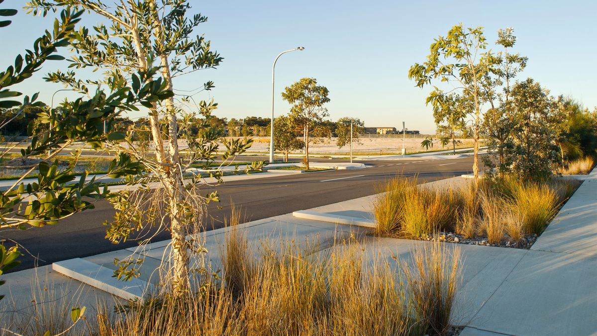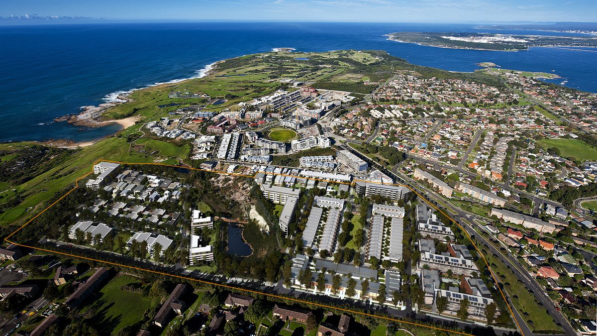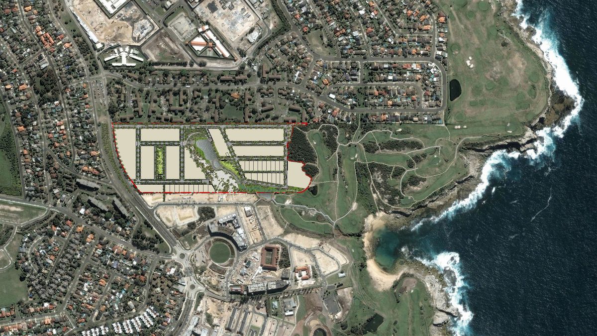From the landscape architect: McGregor Coxall worked with Hill Thalis Architects and Candalepas Associates Architects on this 459 dwelling, 17-hectare sustainable residential neighbourhood on Anzac Parade, Little Bay. The project has a wide diversity of housing types carefully situated on a regular street grid that respects the coastal topography and geological environment. The layout integrates a water sensitive urban design framework into the street typologies, public park and central ecological corridor.
The design philosophy for the landscape of Little Cove Bay employs water sensitive design strategies combined with local endemic plant material to develop an ecologically responsible design for the site. The experience of the landscape has been carefully considered to support a diversity of spaces that provide a range of amenites. Our design approach is influenced and informed by the discipline of ‘urban ecology’, where the site design components are integral to the project’s social, environmental and ecological systems. The key elements in the public domain design are formed by a specific street typology and the provision of two public parklands: Brand Park in the Central Corridor and the Urban Lounge.
Little Cove Bay public realm by McGregor Coxall with Hill Thalis Architects and Candalepas Associates Architects.
Image: Courtesy McGregor Coxall
The western section of the site included former UNSW sports fields and associated sporting facilities. The mid-section of the site was dominated by two dams [created during sand mining activities], Miocene formations and ochre deposits. The eastern section of the site included the former UNSW Biological Resources Centre [a three story building]. A remnant patch of Eastern Suburbs Banksia Scrub defines the eastern site boundary and a row of Casuarina defines the northern boundary. This masterplan proposed to demolish all existing buildings, remediate the land and reshape the landform. The proposal details a residential community serviced by two public parklands, the Urban Lounge and Brand Park in the central corridor. The street typology is guided by Water Sensitive Urban Design initiatives and has a close relation to the surrounding landscape. The remnant Eastern Suburbs Banksia Scrub, the exposed Miocene and Ochre deposits were retained, respected and protected. The Casuarina planting along the northern boundary was retained and underplanted with locally endemic plant species. Pedestrian connections to surrounding properties such as the Prince Henry site to the south and connections to Little Bay Beach and the Coastal Walkway were integrated with the masterplanned community and surrounding areas.
The landscape architectural approach can be summarised into the following key objectives:
- Promote social interaction and a range of recreational opportunities by incorporating a public urban park and a public park at the heart of the development;
- Establish a perimeter planting of locally indigenous species to help re-link the site with its original ecological community and to link the site with the remnant patch of Eastern Suburbs Banksia Scrub;
- Development of an integrated stormwater system for the site that detains and cleans stormwater. The key design concept is to lower the nature strip down to road level so that stormwater can irrigate the grass and trees and that pollution of the stormwater is reduced before entering the central corridor. Utilising porous materials such as ecopave as well as the establishment of road side swales, rain gardens and a bio retention swale in the Urban Lounge are also part of the Water Sensitive Urban Design initiatives for this masterplan;
- Use suitable paving materials for the public domain and traffic able areas;
- Promote accessible connections and through links between the public domain, adjoining sites, the coastal walkway and Little Bay Beach;
- Use planting to promote privacy between adjoining residences;
- Use planting to control shade and light;
- Provide spaces that satisfy both the residents and the local community needs, while encouraging neighbourhood interaction;
- Create a pedestrian network and shared cycle ways to connect into the existing network;
- Provide a wide range of spaces for recreation such as a BBQ area, toddler playground, walking, jogging and wide lawn play areas;
- Allow distant views across the site especially over the Central Corridor to the ocean;
- Provide viewing platforms with seating at designated viewing locations;
- Provide interpretive signage about the history of the site, the Eastern Suburbs Banksia Scrub and the Miocene;
- Retain, respect and protect the adjoining Eastern Suburbs Banksia Scrub and the exposed Miocene and Ochre deposits;
- Satisfy all statutory Randwick Council standards and requirements;
- Promote the use of local and regionally native vegetation and sustainable irrigation;
- Provide erosion control;
- Incorporate crime prevention through environmental design initiative to promote safe and vibrant public spaces;
- Promote regeneration of the Central Corridor to encourage the creation of native ecosystems and promote urban biodiversity;
- Encourage the use of salvaged and recycled materials and timber sourced from ecologically responsible forestry operations; and
- Retain as many existing native trees as possible.
Credits
- Project
- Little Cove Bay
- Project delivery
-
Charter Hall Group
- Consultants
-
Architect
Hill Thalis Architecture + Urban Projects Pty Ltd, Candalepas Associates
Civil engineer Norman Disney Young
Construction manager Paragon Project Management
Design, construction & management AECOM
Engineering Robert Bird Group
Environmental consultant Travers Bushfire and Ecology
Heritage AHMS
Hydraulic engineer Steve Paul & Partners
Marine engineer WorleyParsons Australia
Quantity surveyor CIP Commercial & Industrial Property Pty Ltd
Surveyor Denny Linker and Co
- Site Details
- Project Details
-
Status
Built
Completion date 2012
Design, documentation 12 months
Construction 24 months
Category Landscape / urban
Type Outdoor / gardens

