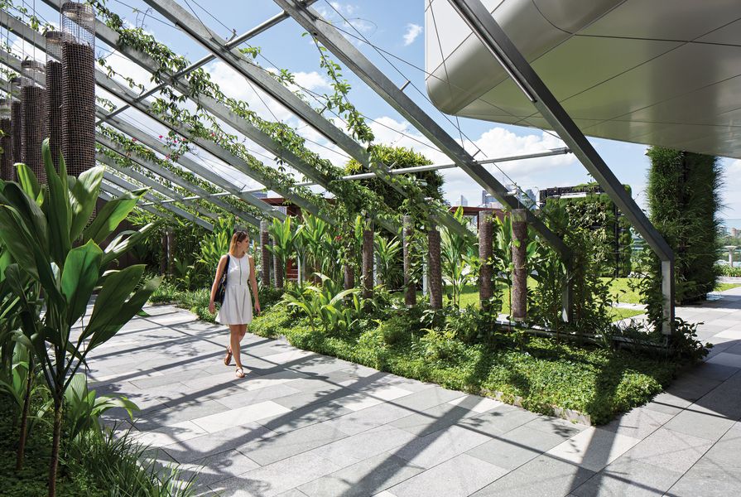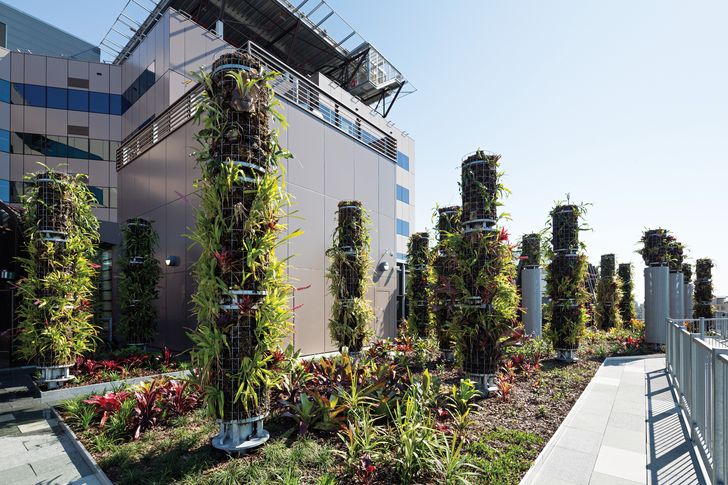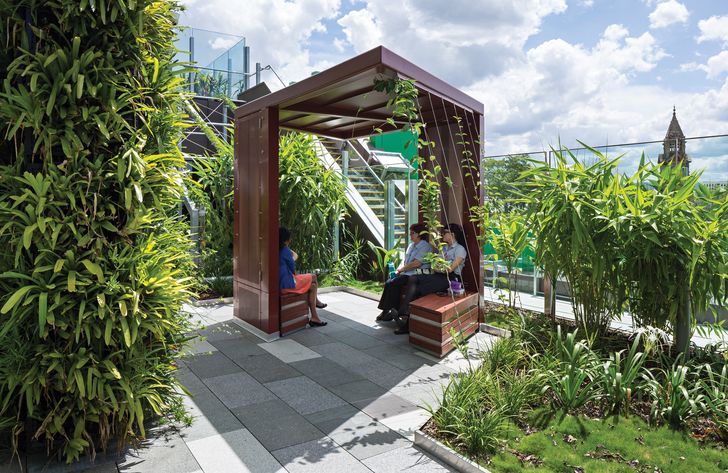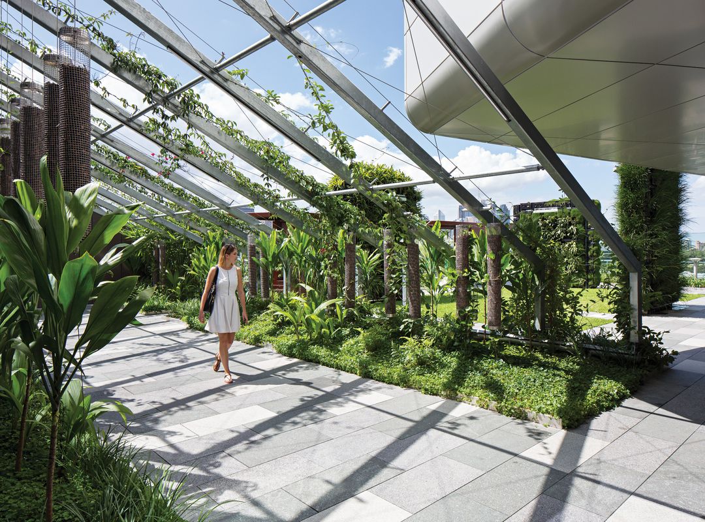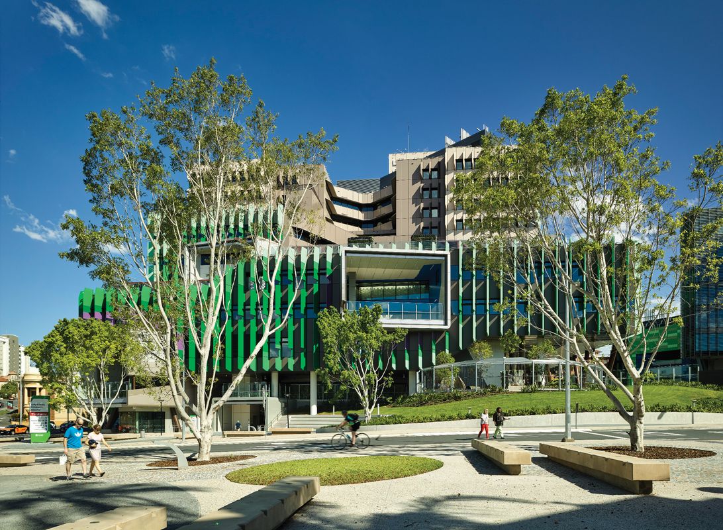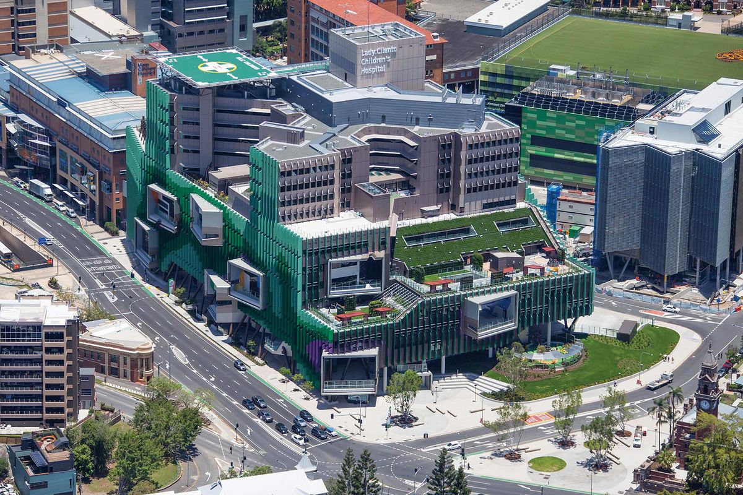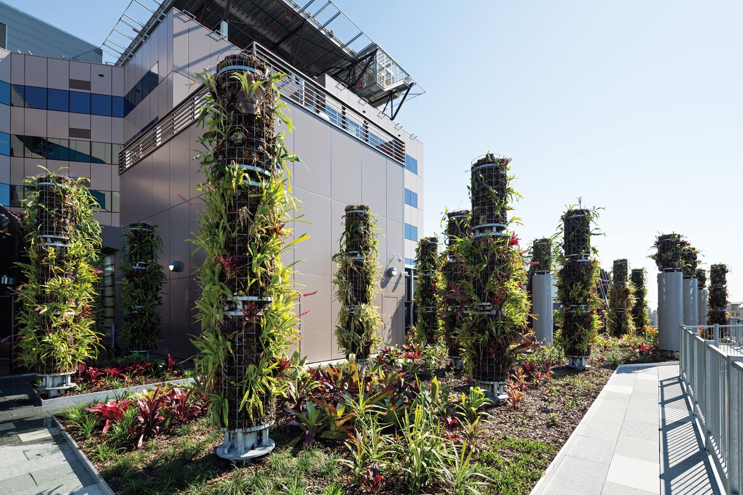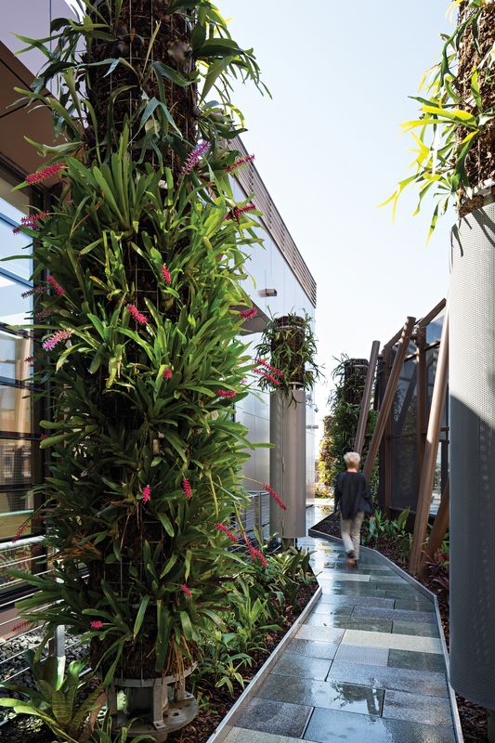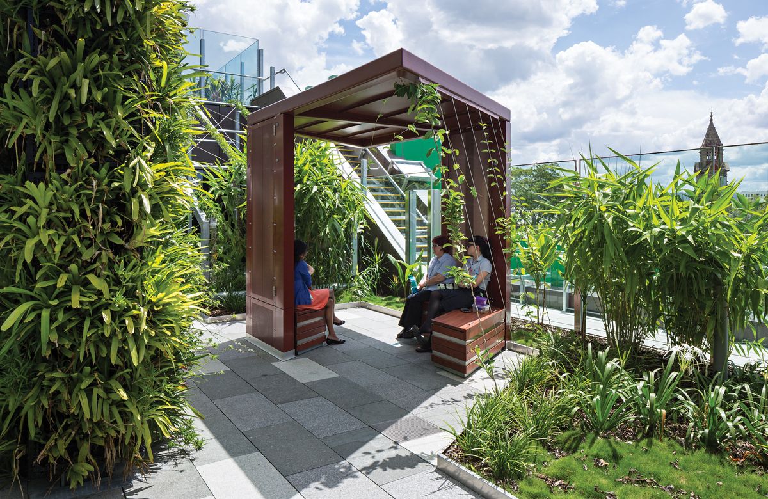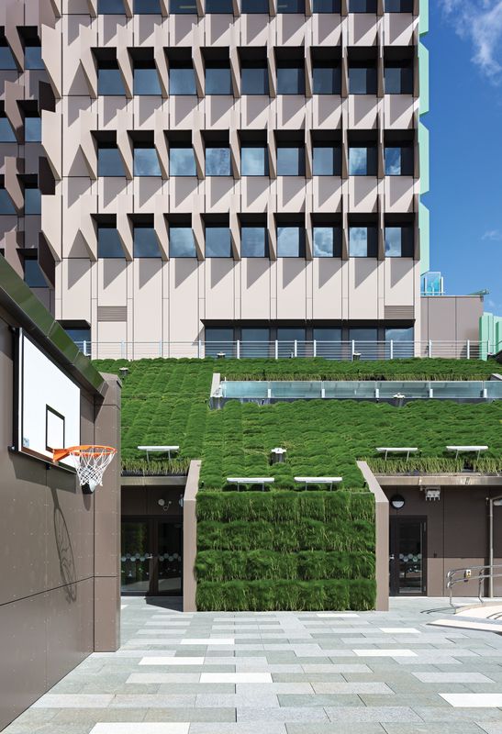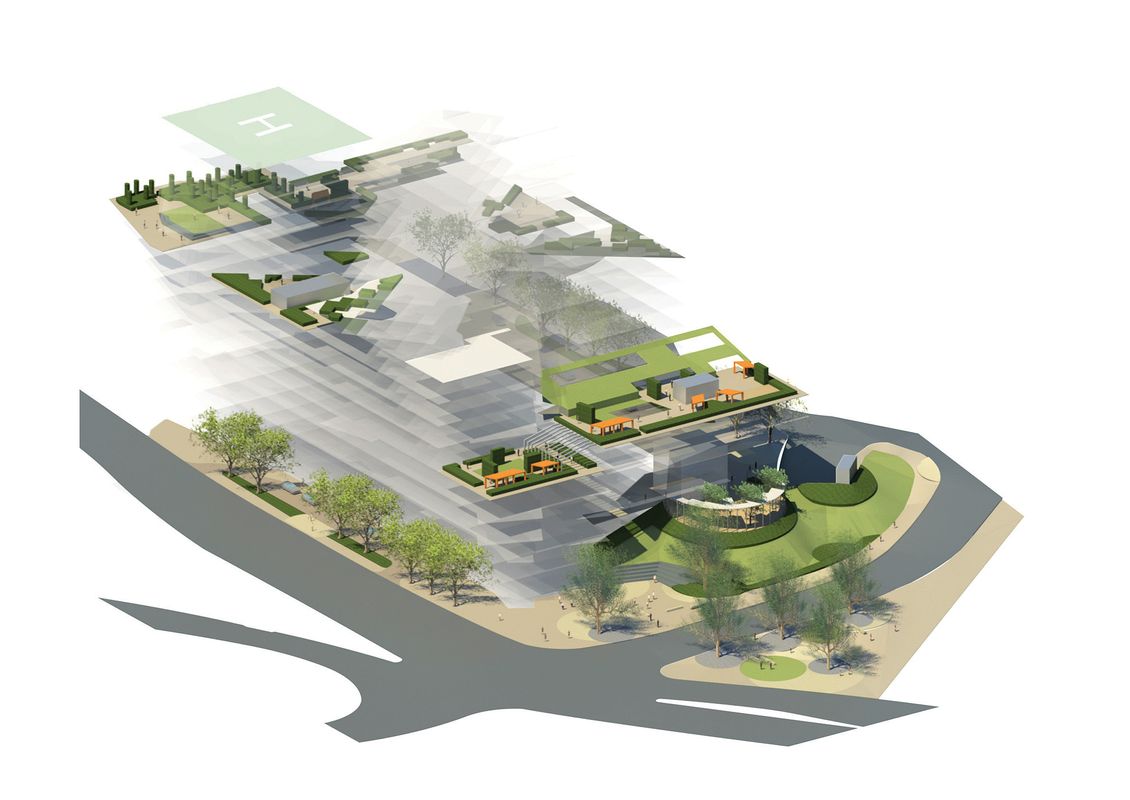The architects and landscape architects of the Lady Cilento Children’s Hospital describe the way the building, which overlooks the South Bank reach of the Brisbane River, has been designed to sit into and complement its urban landscape. They discuss the articulation of the building mass (which is truly substantial because of its expansive mid-level floor plate); the use of strong, some might even say “in-your-face,” colour and pattern to the north and east facades; and the useable landscape spaces on level upon level, around and over the exterior of the building. Each design device has been used to better integrate this truly massive development into what was an already diverse urban setting. The area combines more modestly scaled historic structures, skylines and vegetation, some larger-scaled mid-twentieth-century shockers including car parks, hospital buildings and roads, and finally the fundamental elements of Brisbane’s urban landscape, the hilly topography and the river. Big moves have tended to be the order of the day and among so much urban clutter and chatter, some more recent and polite buildings and landscapes nearby – the ABC Centre, Griffith University’s Queensland College of Art and indeed parts of South Bank itself – struggle to be recognized or find a voice.
Finding a voice has been no problem for the Lady Cilento Children’s Hospital. Like the memorable Lady Cilento herself, an experience of visiting the hospital is likely to be remembered, and for more than its program. This bold design asserts its presence with confidence and energy, eschewing earlier and more traditional ideas that primarily saw the hospital as a space that should provide balm for the senses and calm for the mind, and the twentieth-century concept of the hospital as “a machine.” Despite the diminutive size of the patients (children under the age of eighteen years), spaces here are truly substantial, as are the commissioned works of art throughout. The central atrium that vertically connects the various floors and organizational areas is a case in point, as is its primary artwork of giant “woodworked” (actually metal) parrots by Emily Floyd. Colour, pattern and texture have been used with vigour and those in the know will recognize design devices used by these architects elsewhere to enliven the essentially institutional interior spaces. There are clear attempts here to provide novelty, energy, habitability and, in some areas, even fun to avoid the potentially dulling effects of standardization.
Green columns in the spaces adjacent to the mental health unit create vertical interest and add diversity to the views from interior areas.
Image: Christopher Frederick Jones
In the external spaces, that sense of drama and novelty has found many forms, each responding to its particular programmatic and locational context. At ground level, there is a shady plaza that provides a useable outdoor space at the intersection of Stanley, Vulture, Graham and Dock Streets and the principal forecourt for the entire complex. To achieve this, roads and services have been reconfigured and well-established Ficus hillii transplanted to provide immediate visual impact and pedestrian useability on what is a very busy and previously inhospitable corner. The brilliant greens of the facade treatment are reflected in the lawn that wraps the slope between the two lower entries from Stanley Street and Raymond Terrace, where there is a playground compound.
At the fifth level, north-facing spaces provide useable outdoor areas for parents staying overnight and staff and children from the nearby inpatient units. The Secret Garden looks out over South Bank and the river to the CBD. The adjacent Adventure Garden includes a collection of play and rehabilitation activities to complement the internal facilities, including a climbing wall, a basketball hoop and a wheelchair training ramp, all of which assist with building coordination, strength and confidence. It also includes an expansive and very touchable grass slope of Zoysia tenuifolia, a “green roof” to the sloping building behind it. Like many of the spaces and elements, the vines, shrubberies and grassed ground planes (purposely designed to be level with the surrounding pavements) provide the light, shade and texture of nature. The sensory interest and clear change of scale contrast with what is an essentially urban landscape dominated by the hospital’s dramatically expressed built form.
The formal geometry and language used in the lower north-facing spaces continue upwards onto other levels despite programs and prospects that change to the south, west and east. The clearly expressed angularity and pattern of the built form extend into and provide structure for the landscape of the garden terraces – the pavements, the grassed “mats,” the planted beds that comprise the Babies Garden and the Staff Garden, and the sparer spaces and exercise areas associated with the rehabilitation and adolescents’ units. Extending the visual drama, the spaces adjacent to the mental health unit are studded with green columns that create vertical interest and add diversity to the views from the interior areas.
The Secret Garden offers secluded spaces for retreat and respite.
Image: Christopher Frederick Jones
In terms of form, the landscape design complements the big moves of the architecture. The consistent design language creates a coherent set of experiences from potentially disparate spaces and programs. The initial decision to integrate with the architecture and focus on formal simplicity and strength has ensured that the many and varied landscape spaces are at once recognizable and accessible. In terms of program, the design of each has focused on purpose and useability within the project’s overall goal to provide healing environments and integral with that, contact with nature. Opportunities for outlook, restorative exercise, play, socializing, respite and even retreat, as well as contribution to the broader urban landscape, have been maximized.
For those familiar with the tensions and realities of hospital life for patients, carers, workers and visitors, accessible outdoor spaces may seem indisputably invaluable – places to wait in comfort in the fresh air and nature, places with something to see “beyond,” places to socialize, places to exercise or simply to play. In the reality that characterizes the delivery of major contemporary projects, however, such values are constantly under challenge and must be repeatedly reasserted. Provision is complex and, being on structure and in pre-existing urban areas, technically challenging. It demands serious commitment of budget and time when both are typically in short supply. Despite those challenges, this project combines the peripheral roads and plazas with the expansive roof gardens to ensure that nearly 80 percent of the site can be classified as some kind of public open space. It is to the credit of the designers that despite such an extended delivery timeframe (over six years) the many landscapes of the Lady Cilento Children’s Hospital are here to be experienced and enjoyed – both for the life of all those who actually use the hospital, and for the life of Brisbane’s broader urban landscape.
Credits
- Project
- Lady Cilento Children’s Hospital
- Project Team
- Katharina Nieberler-Walker, Tarek Barclay, John Percival, Payam Helmi, Shaun Ellis, Merissa Cunningham, David Cooper, Megan Randerson
- Landscape architect
- Conrad Gargett
Australia
- Consultants
-
Architect
Conrad Gargett Lyons
Building services AECOM
Civil and structural engineer Cardno
Horticultural consultant Asset Horticultural Consultants, Landplan
Irrigation Irrigation Design Australia
Landscape contractor Landscape Solutions (roof gardens), Dig-It Landscapes (ground)
Managing contractor Lendlease
Planning Cardno
Plant supply Greenstock Nurseries
Project manager Aurecon
Quantity surveyor Aquenta Consulting
Structural and civil engineer Cardno Alexander Browne
Traffic engineers Cardno
Wayfinding Dot Dash
- Site Details
-
Location
Brisbane,
Qld,
Australia
Site type Urban
- Project Details
-
Status
Built
Completion date 2014
Category Health, Landscape / urban, Public / cultural
Type Hospitals, Outdoor / gardens
- Client
-
Client name
Queensland Health
Website health.qld.gov.au
Source
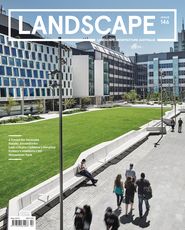
Review
Published online: 2 Jun 2016
Words:
Catherin Bull
Images:
Christopher Frederick Jones,
Conrad Gargett Lyons,
Ethan Rohloff
Issue
Landscape Architecture Australia, May 2015

