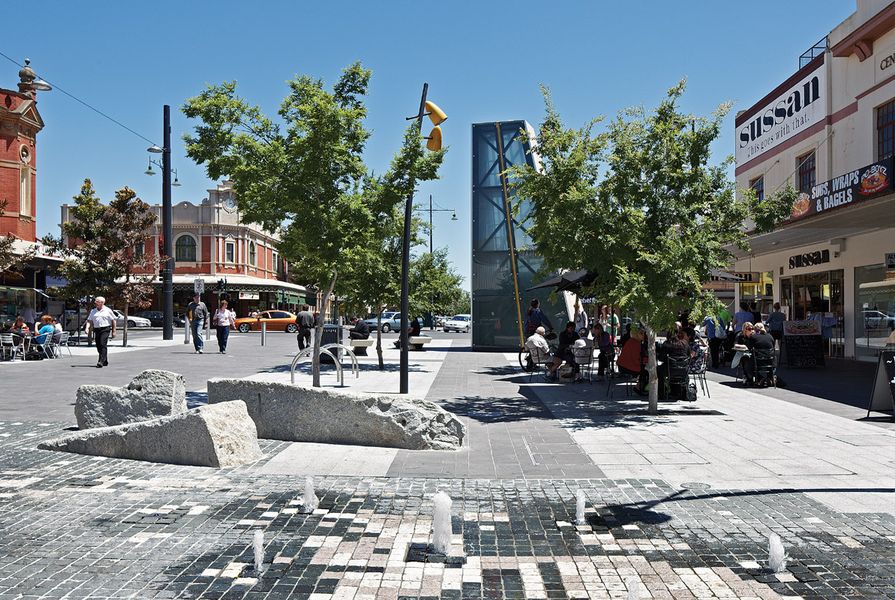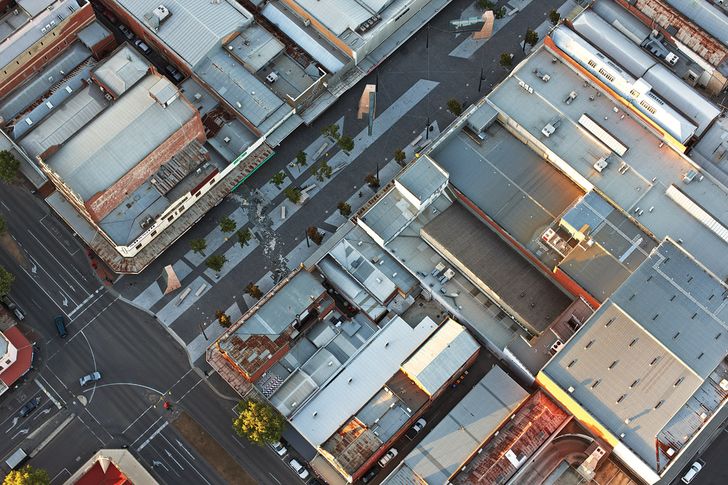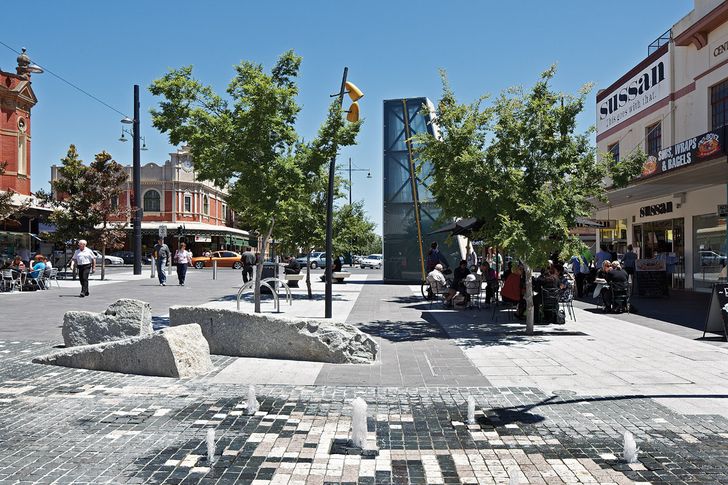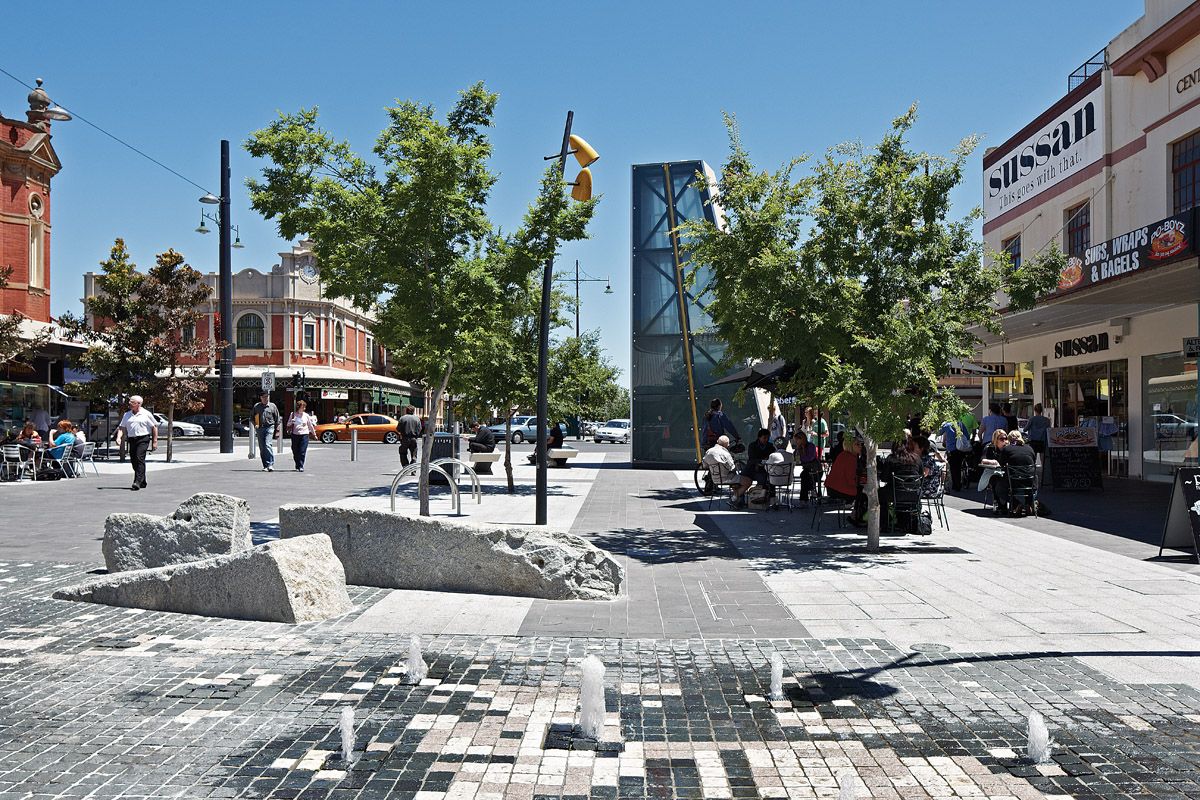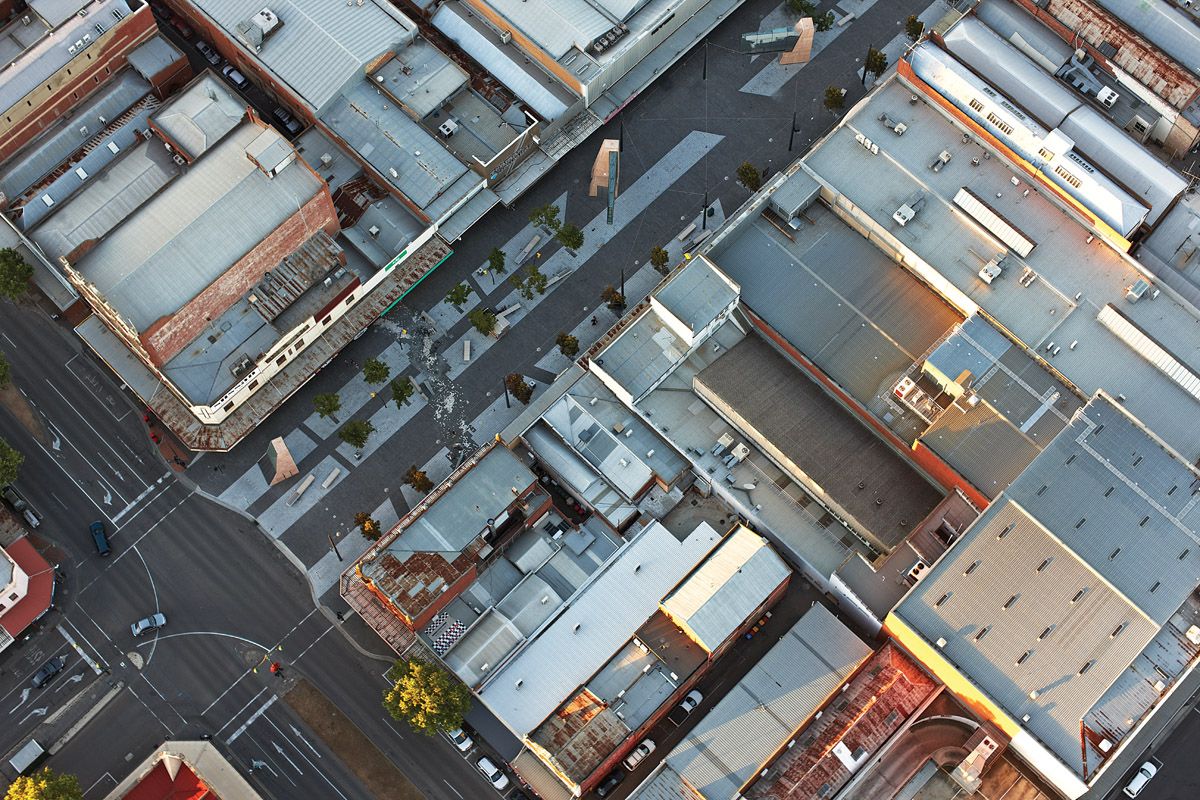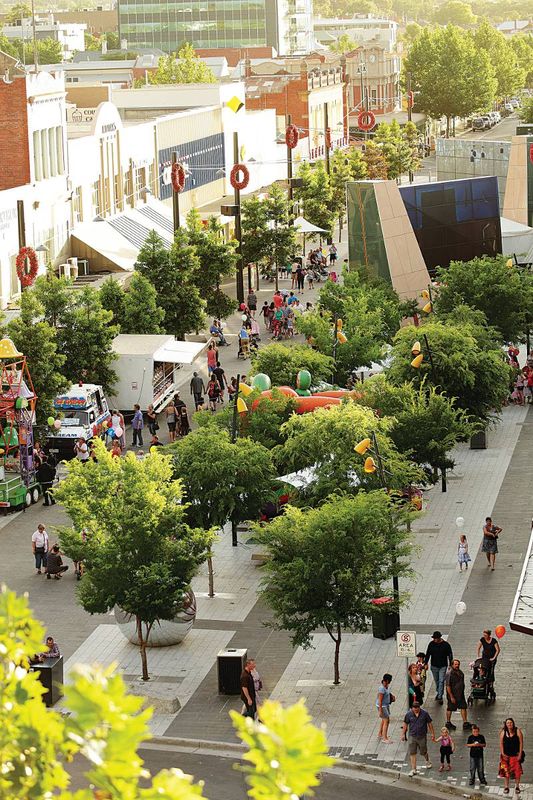In revamping Bendigo‘s Hargreaves Mall, Rush\Wright Associates and Toon Architects Group have taken a spatial flow that was static and convoluted and made it dynamic and streamlined. “We were definitely not trying to create a city square,” says Rush\Wright Associates landscape architect Michael Wright. “The design is based on a street typology,” he says.
An aerial shot of Hargreaves Mall shows its linear park qualities.
Image: Peter Bennetts
The old mall featured a series of symmetrical, barrel-vaulted pavilions that cut across the axis of the street and blocked distant views. The basic ingredients are the same – shading and rain protection structures, trees, public seating – but now these functional elements have a different presence. By rearranging the functions into long strips, the design invites pedestrians to use the mall as a thoroughfare, where now you can see from one end to the other. The new mall has become a linear park, a pedestrian boulevard. If not for the retractable bollards at each end you could happily drive a car down it, as indeed service and emergency workers routinely do.
Asymmetrically placed street furniture and asymmetrically shaped objects punctuate your stroll down this promenade. Three large stone-clad follies lean and pirouette at intervals along its length, placed at random angles to the street axis. Gone is the postmodern symmetry, replaced by a language of crystalline angles. Each of these shard-like structures is comprised of steel trusses, their sides clad with either semi-opaque glass or stone. The bases of the largest two contain public toilets. Large glass billboard-like screens dramatically cantilever from their bases. The overhanging grid of steel and glass is reminiscent of early modernist fantasies with the factory aesthetic; images by Russian Constructivists in the 1920s come to mind. In the context of Bendigo’s history, the crisscrossed steel evokes images of poppet heads over goldmines.
Images by artists are visible by day, printed on the interlayer between laminated glass panels on the cantilevered screens. The screens are designed to receive digital projections at night, showing footy games or artistic performances. Retractable awnings recessed into the base of the screens create shade and rain protection for coffee or flower barrows, or other temporary retail functions. The scheme has flexibility built into it and “has the potential to really come alive in the future,” says Wright. The deciduous Chinese elms are flourishing and will soon provide ample summer shade. The trees are nurtured in a way that the old mall’s were not – they have extensive area for root growth under the paving, which will allow them greater size, and they are fed by stormwater run-off in a water-sensitive design.
At the street fountain, holes spout water from concealed pipes.
Image: Peter Bennetts
Local bluestone and Harcourt granite paving runs up and down the mall in clear, straight bands underfoot. Two double rows of trees, the spreading canopy elms and upright evergreen Queensland kauri, take up a regular rhythm down the length of the mall. Public benches, in the form of leaning, cantilevered slabs of granite, are scattered in clusters like confetti – a complementary syncopated beat. There is a moment where the ground surface becomes entirely disrupted. The paving becomes small scaled and rough surfaced and cuts an organic gash across the mall. Raw shards of stone, donated by a local goldmine, are placed in an ad hoc manner like boulders in a riverbed. Holes spout water from concealed pipes in a minimal fountain design. The placement of this gash maps the location of a real gold seam underground.
The project is the first initiative of a planned economic and social revitalization of Bendigo’s CBD by the City of Greater Bendigo. As well as providing passive surveillance by opening up the vista down the mall’s length, the new structures encourage a later-evening occupation. “The CBD was suffering from an overly car-based culture,” explains Wright. The mall is also the centrepiece of the Walk Bendigo program, some initiatives of which have caused local controversy, in particular the shared pedestrian/car space at the end of the mall. Rather than abruptly stopping the pedestrian zone at the bollards, the bluestone paving at this space continues into an ambiguous space where cars are limited to twenty kilometres per hour. Despite the criticism from drivers, economically the revamp has been a success. New retail businesses have moved in and are doing well. The City of Greater Bendigo, which self-funded the project, has been far from conservative in its design stewardship and, according to Wright, “deserves to be acknowledged.”
Credits
- Project
- Hargreaves Mall
- Landscape architect
- Rush\Wright Associates
Melbourne, Vic, Australia
- Project Team
- Michael Wright, Skye Haldane, Tom Gooch, Emily Lin, Andrew Nugent, Richard Minh Le
- Consultants
-
Architect
Toon Architects Group
Catenary lighting GHD
Civil and structural engineer Robert Bird Group
DDA Davis Langdon (formerly Blythe Sanderson Group) Melbourne
Electrical engineer Murchie Consulting
Irrigation Landscape and Irrigation Services
- Site Details
-
Location
Hargraves Mall,
Bendigo,
Vic,
Australia
Site type Urban
- Project Details
-
Status
Built
Design, documentation 18 months
Construction 30 months
Website http://www.rushwright.com/civic-space/hargreaves-mall/
Category Landscape / urban
- Client
-
Client name
City of Greater Bendigo
Website City of Greater Bendigo
Source
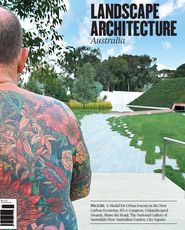
Review
Published online: 28 Apr 2016
Words:
Tobias Horrocks
Images:
Anthony Webster,
Peter Bennetts
Issue
Landscape Architecture Australia, May 2011

