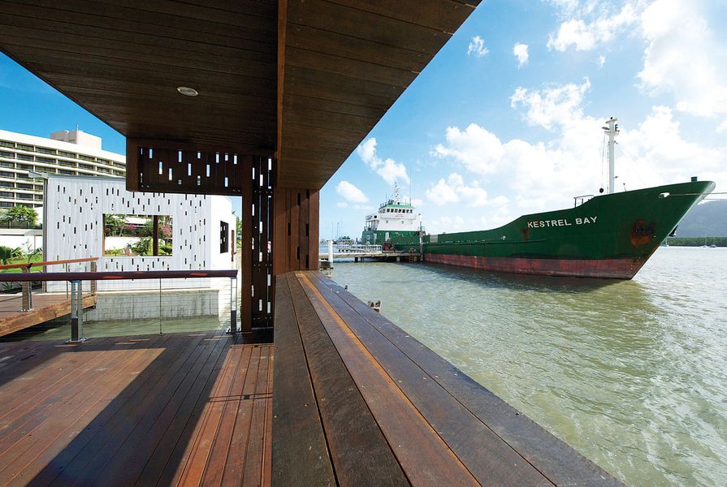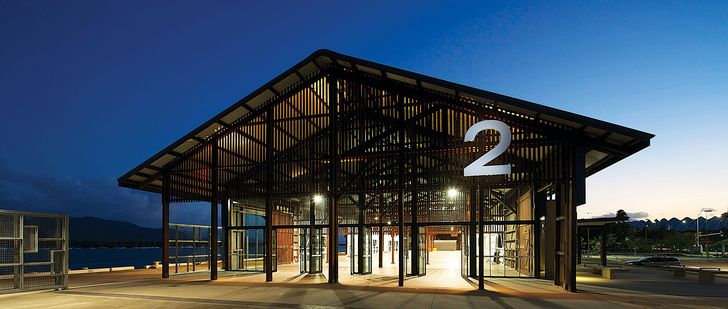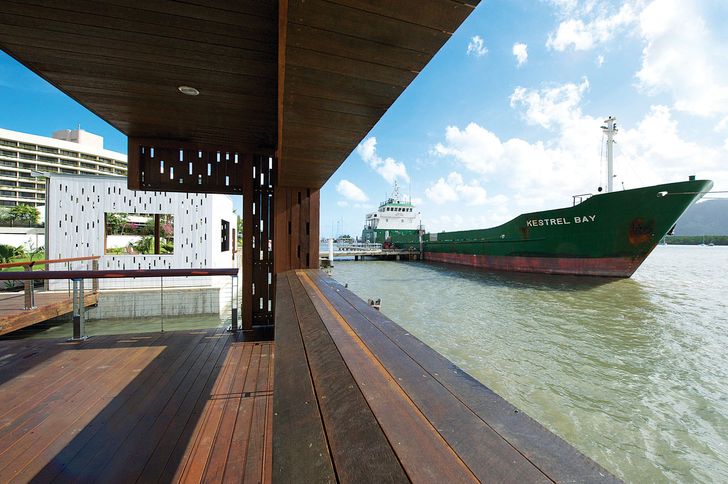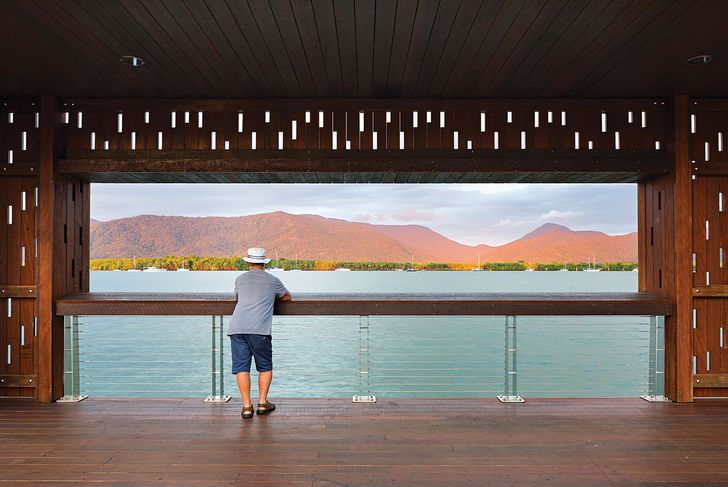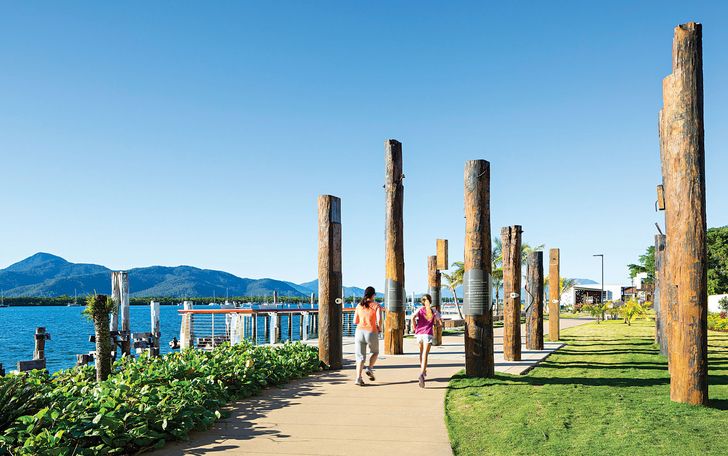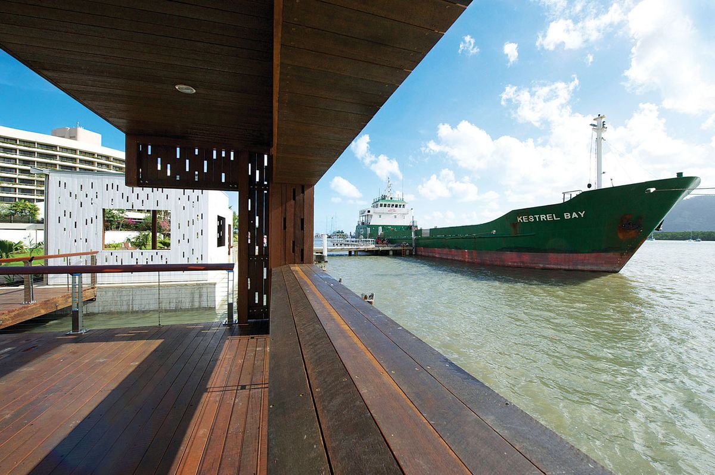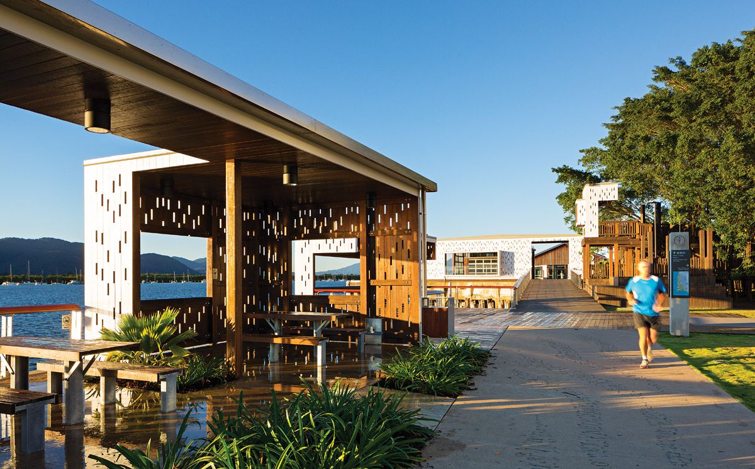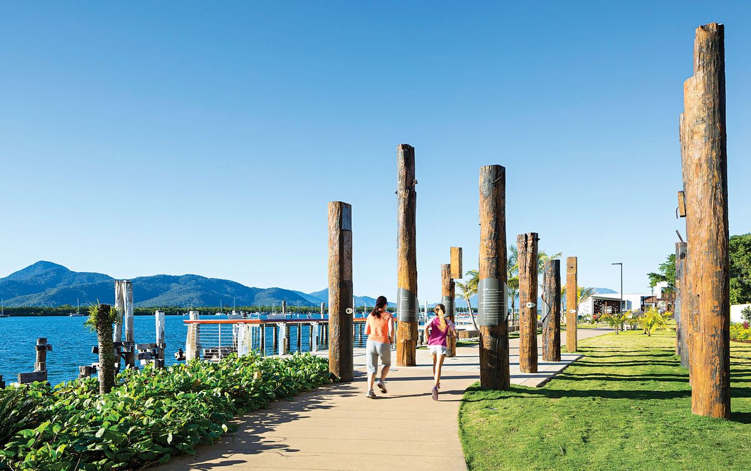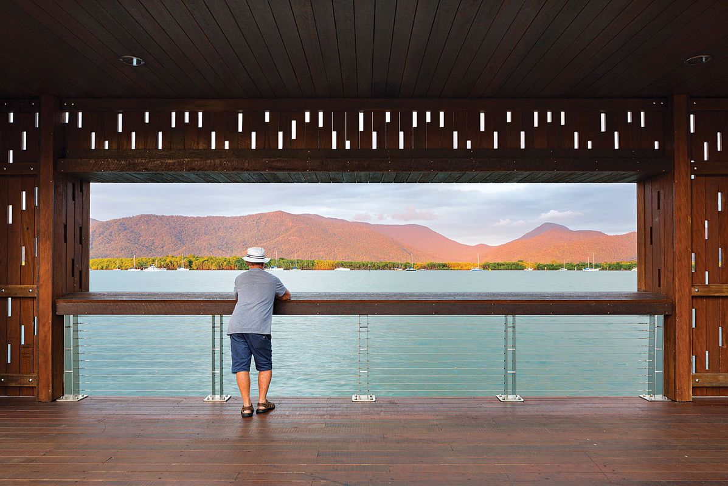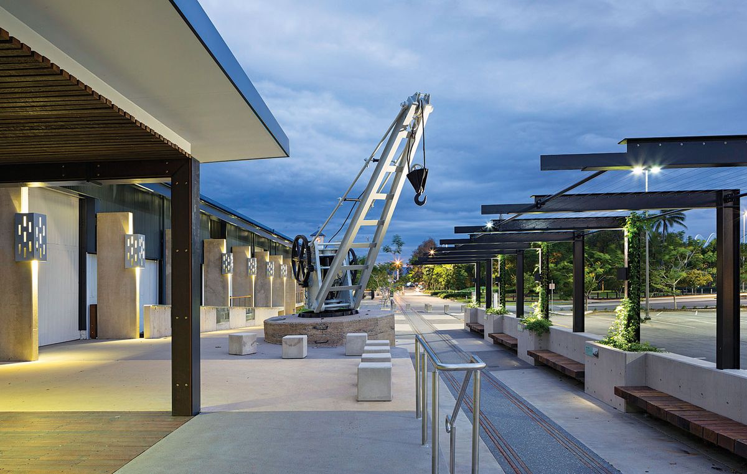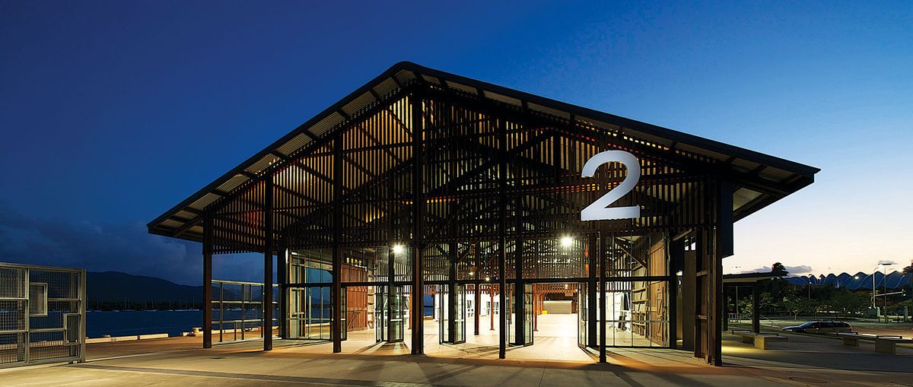The Cairns CBD has two waterfronts. The city grid runs parallel to the two-kilometre- long esplanade that looks north-east across tidal mudflats to the Coral Sea. The Cairns Esplanade has been progressively rejuvenated in recent years, most significantly by the development of the swimming lagoon and Marina Point restaurant complex at its southern tip. Around Marina Point the waterfront turns south, offering views across the deep waters of Trinity Inlet to the Murray Prior Range beyond.
The marina zone is significant as the launching point for commercial and private boating to the Great Barrier Reef and supports the largest upmarket hotels and tourist facilities in the city. Five hundred metres from the Point, however, the Inlet foreshore landscape had stopped abruptly at the threshold of the former industrial wharf to its south.
This has been addressed by a major urban revitalization project, initiated by Ports North, which has transformed the northern end of the working port into a vital cultural and tourism precinct. The landscape architecture team at RPS (which was also the project manager and lead consultant for the revitalization), worked with an alliance of three architecture firms to deliver the project – Cox Rayner Architects, CA Architects and O’Neill Architecture. All of these practices have already been involved with projects in the precinct. RPS has played a primary role in the development and delivery of the precinct since its early inception – leading the initial masterplanning and whole-of-government approval process, and further development of the City Port North and City Port South masterplans. Cox Rayner Architects designed the Cairns Convention Centre (1997) and worked on the Cairns Esplanade and swimming lagoons project undertaken with Tract Consultants (2004). CA Architects worked with Cox Rayner Architects on the Marina Point complex (2010) and the spectacular Cairns Entertainment Precinct project (which was sadly shelved in 2012). Justin O’Neill of O’Neill Architecture, who was at the time a director of Arkhefield, led the Cairns Cruise Liner Terminal transformation (2010).
Ports North’s portfolio includes a number of significant former industrial redevelopment sites between the city grid and Trinity Wharf. Redevelopment of the waterfront has been aimed at upgrading the tourist promenade south of the marina, to link the cruise terminal at Trinity Wharf to the hotels precinct at Marina Point. A lively waters-edge landscape will also be a key catalyst for redevelopment of the adjacent sites. Within the port precinct, the revitalization project restores, adapts and secures the historic Wharf Shed No. 2 for future uses and extends the length of the cruise terminal berth that can be secured for customs purposes.
Shed 2 is a heritage-listed gabled warehouse sensitively adapted for a range of potential future uses.
Image: Christopher Frederick Jones
The restoration of Shed 2 as a northern extension of the Cruise Liner Terminal (Shed 3) creates a building that is more than 180 metres long – a scale that still looks small beside incoming cruise liners. At the northern end of the historic concrete wharf platform, which was once the site of Shed 1, is a generous new timber pavilion structure scaled to accommodate possible future use as a restaurant or kiosk. This is the largest of a family of new timber pavilions and follies that fragment in scale as they scatter towards the north.
Shed 2 is a heritage-listed gabled warehouse of heavy hardwood trusses on knee-braced columns. Insulated roofing and a new topping slab have been discreetly inserted, while new glazed openings have been sensitively created in the timber-framed and braced external walls. Structural timber joints have been stiffened and the vast hall simply serviced to anticipate a range of potential future uses. Steel portals replacing a previous lean-to addition and discreet concrete buttresses along the western elevation provide needed cyclonic-wind bracing without intruding into the interior volume.
Queensland Maple and Brown Penda decking from the site were recycled into the new built structures.
Image: Christopher Frederick Jones
Removal of the lean-to structure yielded a substantial amount of Queensland maple and brown penda decking, and structural members, that were recycled to build new timber pavilions, play structures and follies along the waterfront. The thick hardwood boards were planed on three faces to reveal the warm, dark hues of the native hardwoods, while the undressed external face was painted for weather protection, as has been done historically. Randomly spaced notches milled into one edge of each board reveal the thickness of the solid timber and cast dappled sunlight and shadow within the pavilions. The white-painted exterior surfaces and dark unpainted interior faces are similar to the batten-screen skirting of elevated Queensland houses, rendering a bright perceived opacity when viewed from light toward darkness, and conversely, a more transparent view through the dark screen looking out.
Openings in the pavilion frame the view across the inlet to the tropical ranges.
Image: Christopher Frederick Jones
The simple truncated cubic forms of the pavilions sit comfortably with the big, bold industrial sheds, and their warm, irregular wooden interiors proved popular stages for barbeques and children’s parties on the day I visited. The simple proportion of the column and girt frame is replicated in the steel frames of the rolling barrier panels that stack beside the pavilions. Bold rectangular openings in the pavilion walls strongly frame the placid vista across the inlet to the tropical range beyond. These views from relative darkness into the tropical light have the monumental stillness of the background landscape glimpsed in a Ray Crooke painting.
Some community residents recall the enormous spreading fig tree on the site as a fond landmark from their youth. This tree is now celebrated with a maze of intertwining play equipment that culminates in a miniature white-painted children’s folly gazing across the water.
Totems of recycled piers tell Indigenous stories of the landscape.
Image: Christopher Frederick Jones
Other specific views and memories are subtly imbedded in the landscape. A standing grove of recycled pier timbers contains peepholes bored to align to culturally significant landscape elements and distinctive native vegetation. Interpretive artworks tell indigenous stories of the landscape, as do the spectacular sculptures by artists including Dennis Nona. Along the foreshore walk are remnants of the earliest timber wharf piers, in varying degrees of erosion and decay. A simply reconstructed section of wharf has a new life as a fishing jetty, complete with stainless steel silhouettes identifying the most common species alongside new fish-cleaning tables. The foreshore redevelopment has been designed with a simple visual elegance, but has a strong visceral connection to its tropical landscape setting.
The Cairns Foreshore Development received the Australian Institute of Architects’ Eddie Oribin Award for Building of the Year in the 2013 Far North Queensland Regional Architecture Awards, and the Don Roderick Award for Heritage in the 2013 Queensland State Architecture Awards – clear recognition of its contribution to Cairns and its history.
Credits
- Project
- Cairns Foreshore Development
- Design practice
- RPS Group
Australia
- Project Team
- Simon Mahar, Andrae Seredenko, Luke Jones, Architects: Gisela Jung, Tony Girbau, Carlo Amerio, Richard Coulson, Justin O'Neill
- Consultants
-
Architect in association
Cox Rayner Architects, O’Neill Architecture
Architectural consultant CA Architects
Art curator Urban Art Projects
Artist Lenore Howard, Rosie Miller, Dennis Nona
Building certifier All Construction Approvals
Civil consultant Sinclair Knight Merz
Contractor Hutchinson Builders
Heritage consultant Converge Heritage and Community
Hydraulic consultant Gilboy Hydraulic Solutions
Mechanical and electrical consultant Arup
Quantity surveyor Rider Levett Bucknall – Melbourne
Signage Dot Dash
Structural consultant Arup
- Site Details
-
Location
Cairns,
Qld,
Australia
- Project Details
-
Status
Built
Design, documentation 10 months
Construction 11 months
Category Landscape / urban
Type Adaptive re-use, Heritage, Public / civic
- Client
-
Client name
Ports North
Website portsnorth.com.au
Source
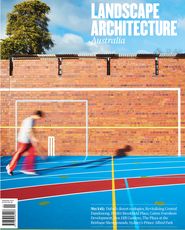
Review
Published online: 3 May 2016
Words:
Peter Skinner
Images:
Christopher Frederick Jones
Issue
Landscape Architecture Australia, February 2014

